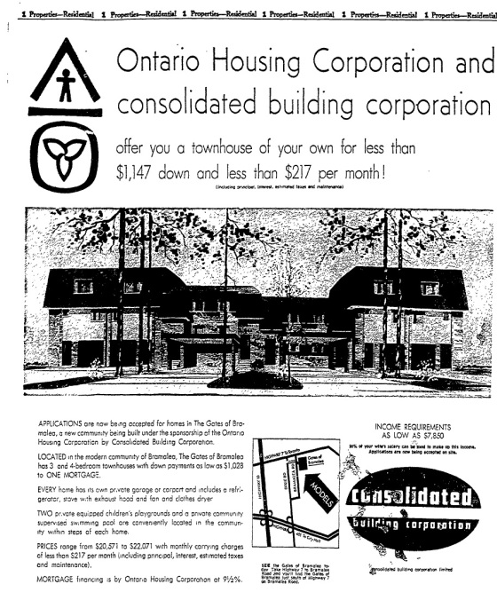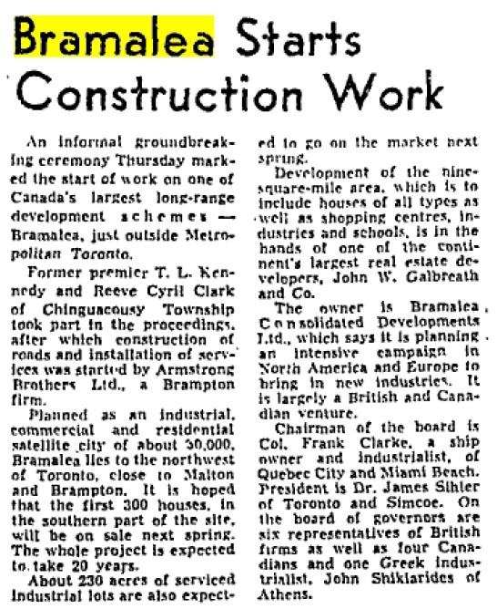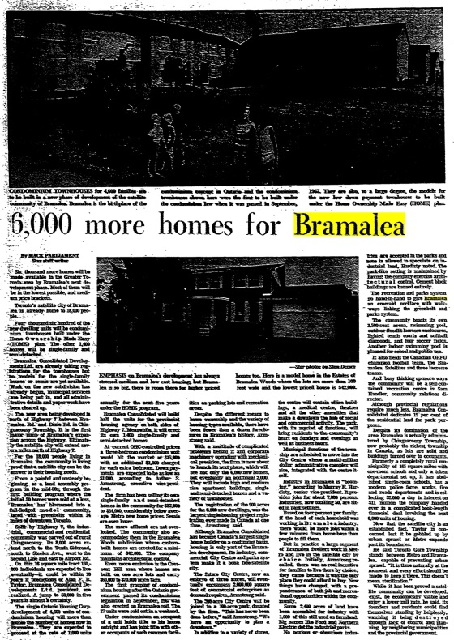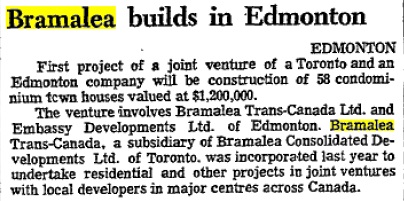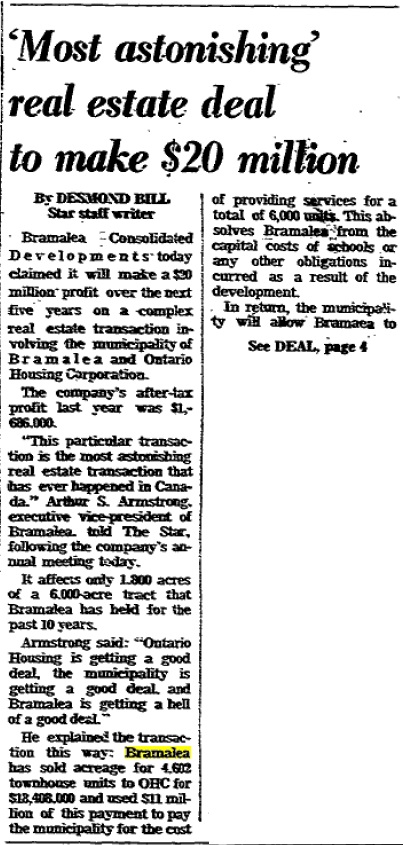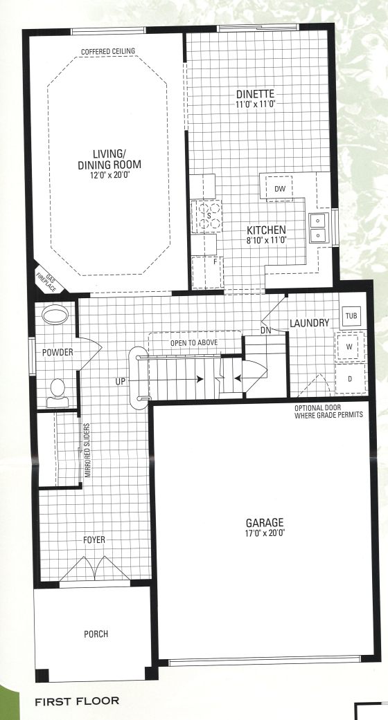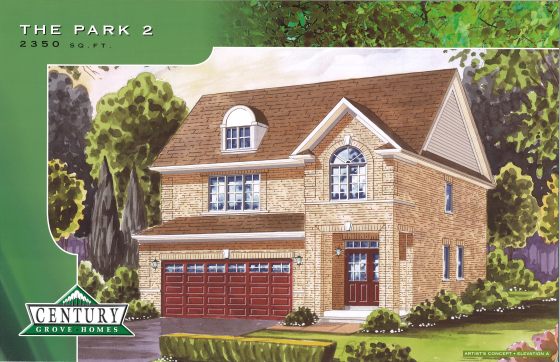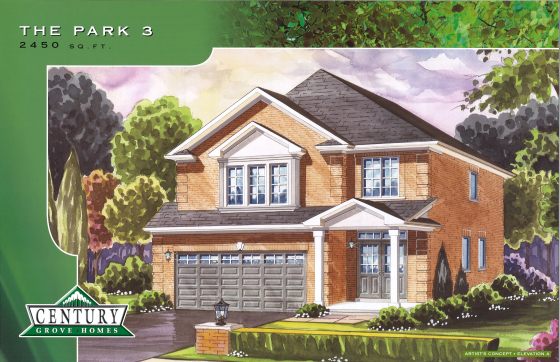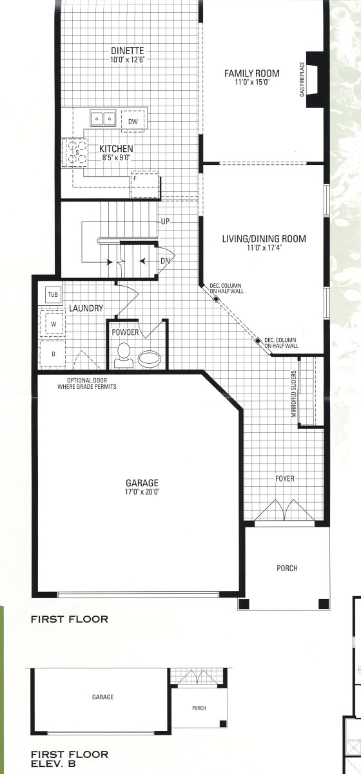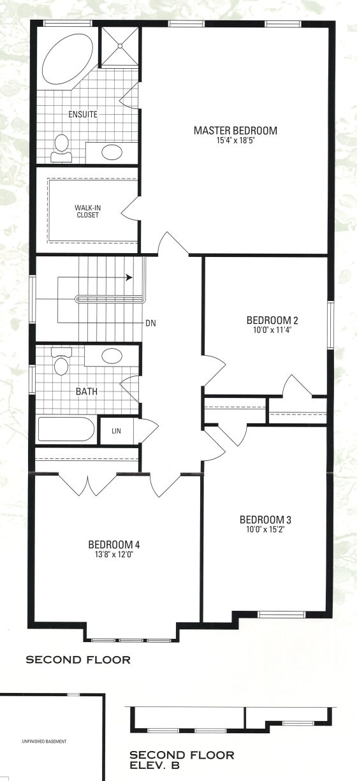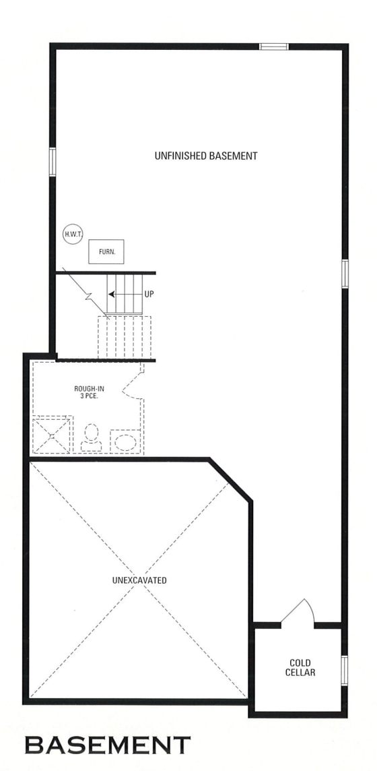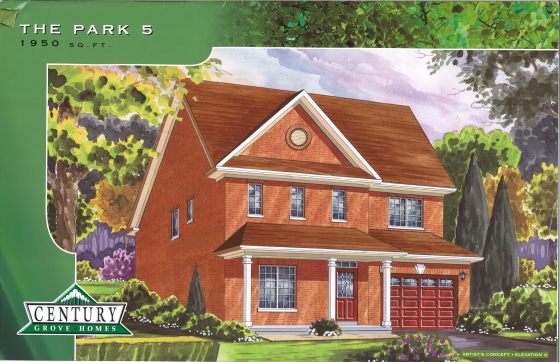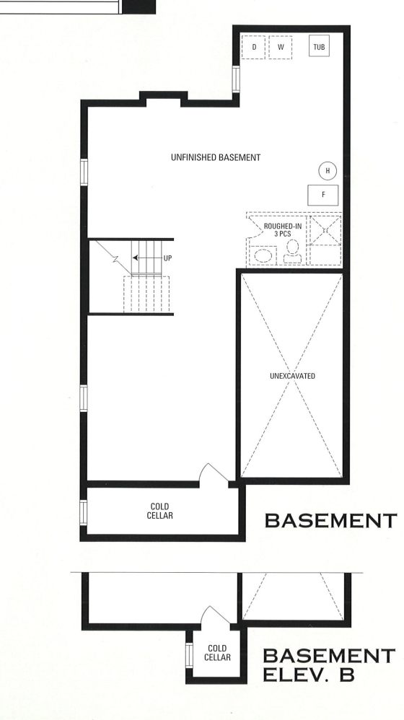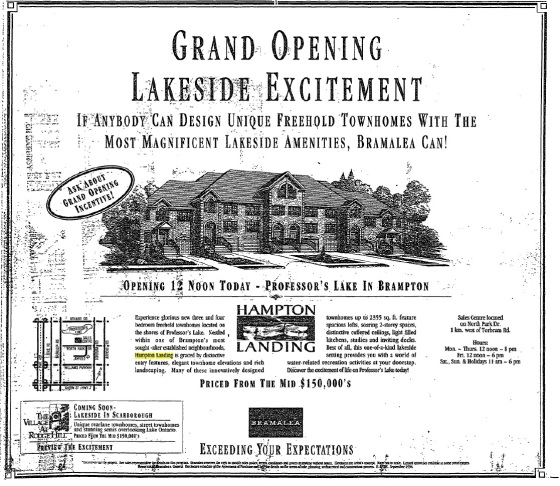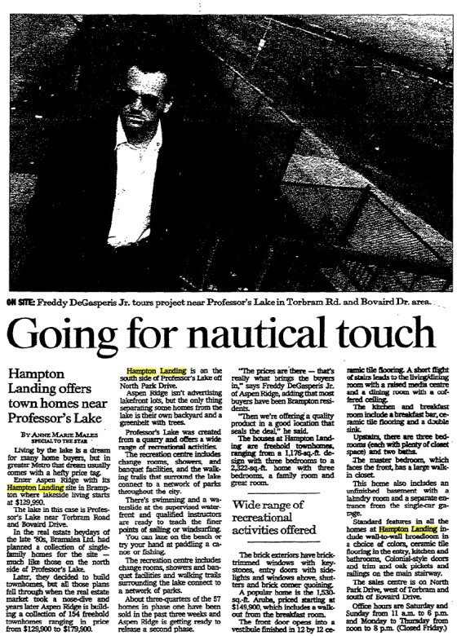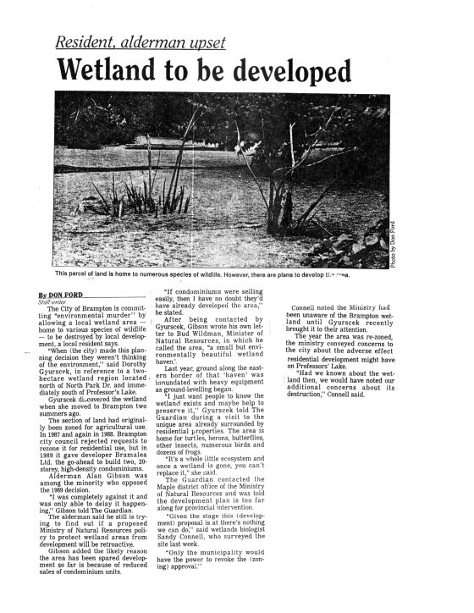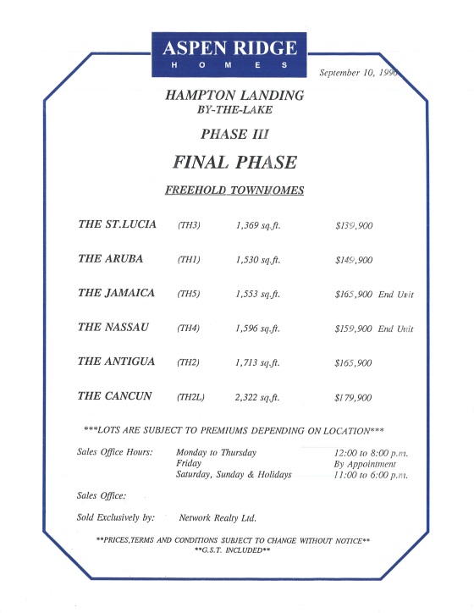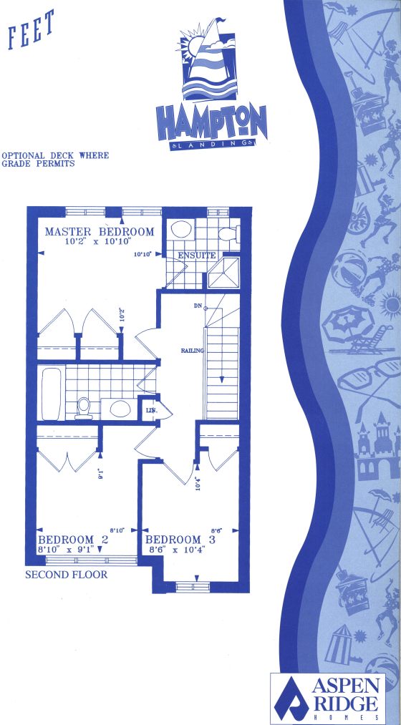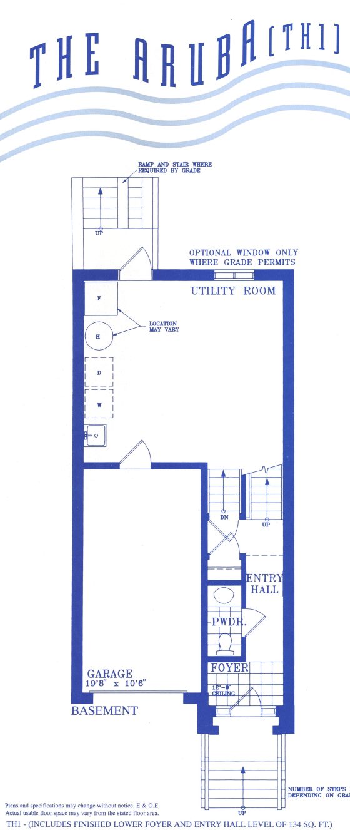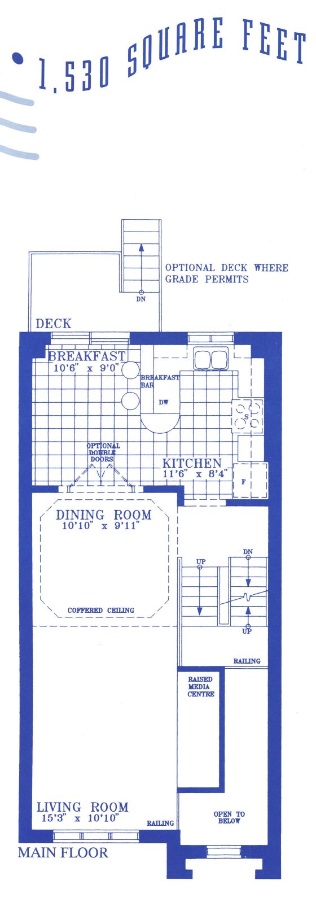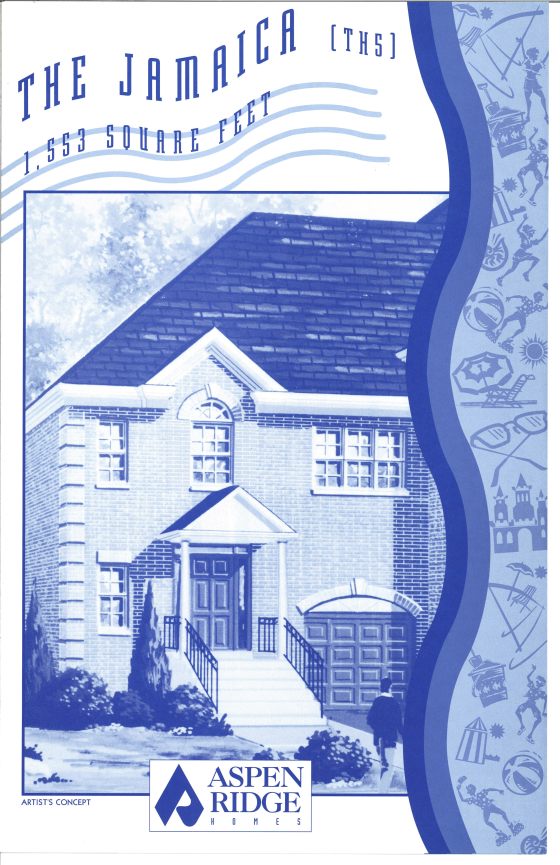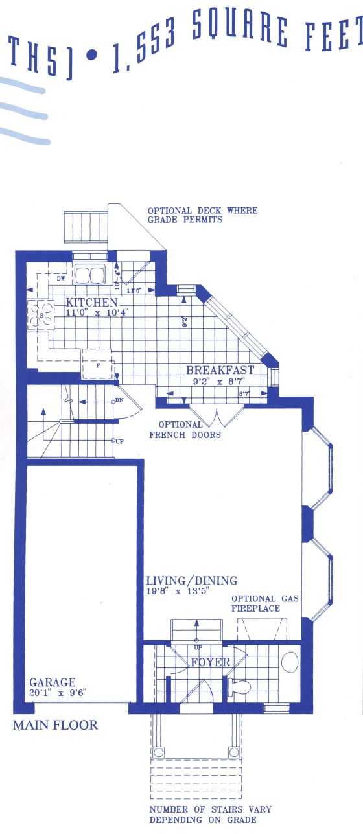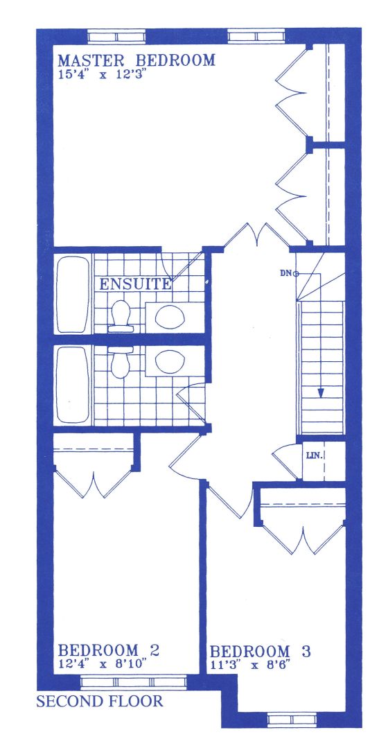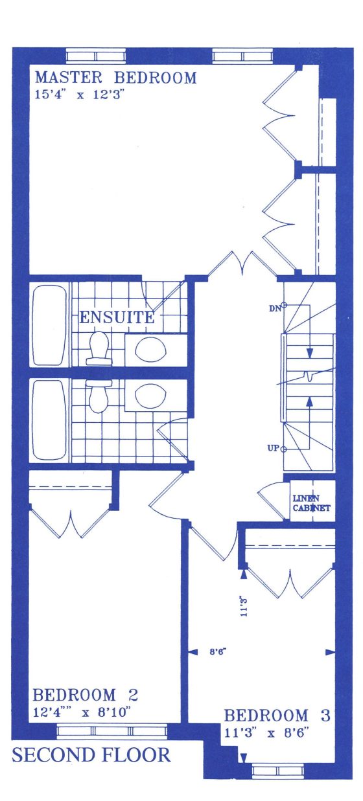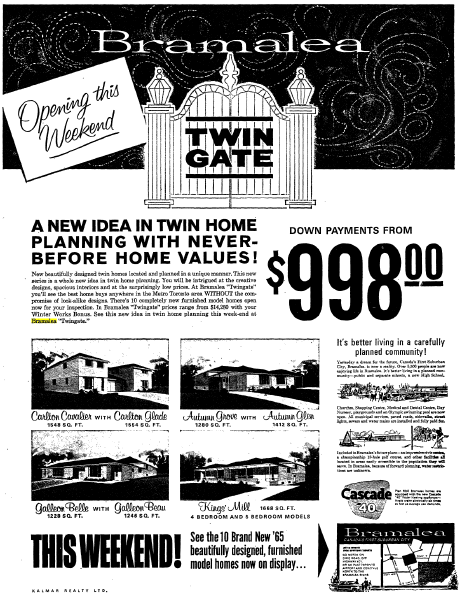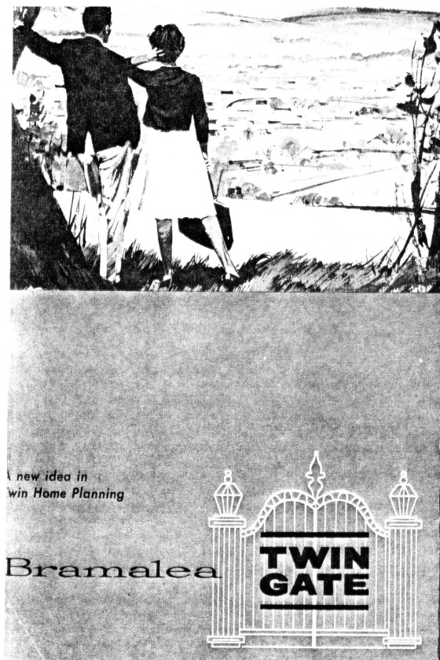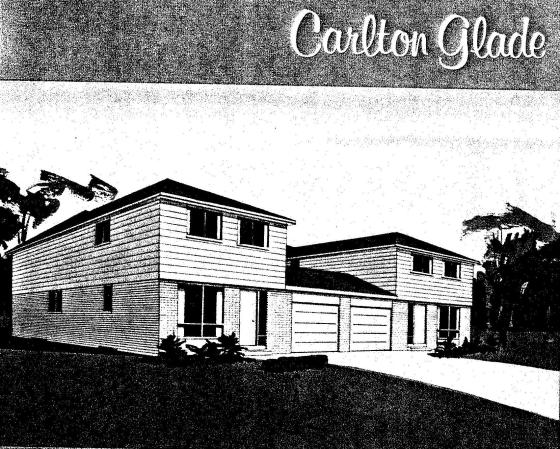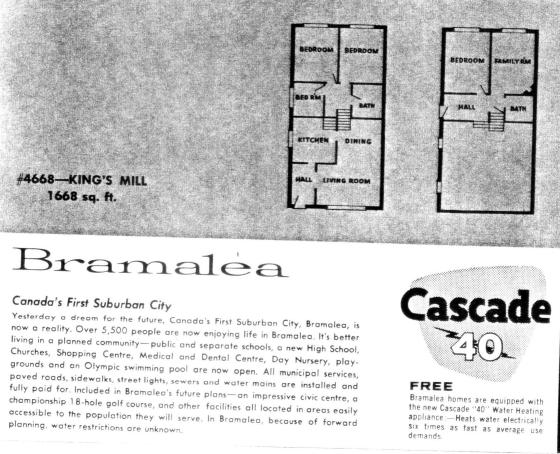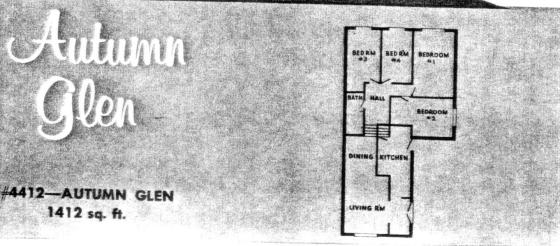When Bramalea was first built, it was designed to have a sense of community, have housing for all “walks of life”, and to be a safe place to raise a family. As a part of the design, greenbelts interconnect the various neighbourhoods in the early phases, and they still provide routes to schools, recreation centres, places of worship and shopping. Houses backing on to these greenbelts connect with the surrounding neighbourhood on two fronts – the street and the greenbelt.
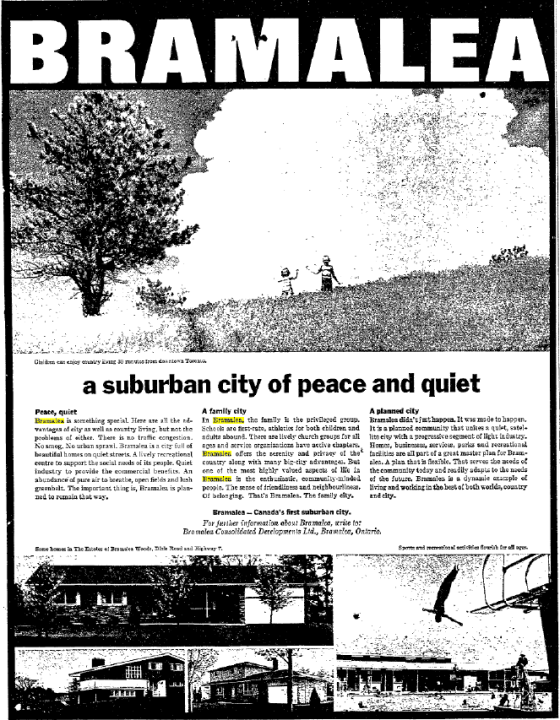
Toronto Daily Star. March 2, 1968.
Yet, somewhere along the line this sense of a larger interconnected community did not carry through in certain housing developments, so much so that walls were built around a number of pockets within Bramalea. This is especially the case for some of the townhouse complexes and towers built in the 1980s and 1990s. I do not mean to be critical of these enclosed enclaves (they are noteworthy designs in their own right), but I feel as though they do not align with the larger fabric of what Bramalea was supposed to be.
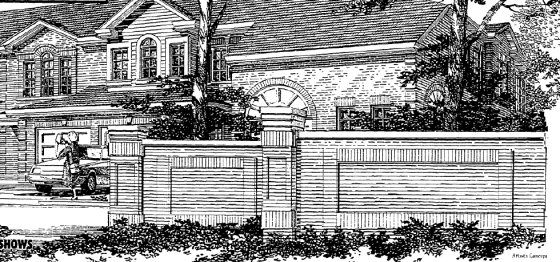
Carriage Walk condo. Toronto Star. September 12, 1987.
By design, these walled and gated complexes are either condominiums or rentals. Bramalea has a rich history of these types of housing developments, but they were designed and built in a very different way in the early years. For example, on Balmoral Drive at Dixie Road are Ontario’s first condominium townhouses. These units are completely open to the street and every much a part of the community as the detached and semi-detached houses in the area. Likewise, Bramalea’s first tower, Clark House (at 78 Braemar Drive), is open to the surrounding neighbourhood. There are fences on the sides and back to define the property boundary and create some privacy, but the front of the building is still open to the street.

Townhouses on Balmoral Drive. Some are condos and some are rentals. Courtesy of Google Maps.
With time, as condominium complexes added common amenities like pools and playgrounds there was a movement to define the boundaries with fences on all sides and even restricting access. Even so, there are ways to strike a balance between defining the boundaries, but also in staying connected to the greater neighbourhood beyond. Many of the fences around these complexes are metal and visually open, thus defining the boundary, but still not fully cutting off the houses within.

The Briar Path complex has metal fences that still visually connect the houses to the surrounding area. Notice how the units on the left do not even have wooden privacy fences in their rear yards. Courtesy of Google Maps.
Interestingly, The “Gates of Bramalea” complex has a gate posts and a wooden fence surrounding it, but the fence drops down to a lower height at the entry linking the houses to the community beyond.

The Gates of Bramalea at 475 Bramalea Road. Courtesy of Google Maps.
The Village in Bramalea townhouse condominium complexes in the G-Section have outdoor pools and playgrounds, yet they still manage to connect to the surrounding neighbourhood by turning the fronts of the houses on the edge towards the main street.

The Village in Bramalea. Builder brochure, c. 1975.

The Village in Bramalea. Courtesy of Google Maps.
Conversely, the two Carriage Walk condominium townhouse complexes, built years later in the H-Section, turn their backs to the neighbourhood and have large walls surrounding the edges with “no trespassing” signs at the entry points.

Carriage Walk. It is hard to even see the houses. Courtesy of Google Maps.

Carriage Walk entry post. Photo by author.
The most disconected developments in Bramalea are the condominium towers with gatehouses. These gated enclaves restrict access by the public, yet the residents in the towers can visually monitor the public realm from their heights. There is something fortress-like about the whole concept, cutting off the residents from the fabric of the surrounding community.

Laurelcrest Condo gatehouse. Courtesy of Google Maps.

Bellair condominiums gatehouse. Courtesy of Google Maps.
Instead of being connected through greenbelts to greater Bramalea and its public recreational amenities, like the earlier phases of the city, these walled and gated communities have their own private parklands and amenities.

Toronto Star. April 1, 1989.
I am curious as to why things changed along the line and these types of housing developments were built in Bramalea. Was it simply a marketing tool by the builder? Is it more prestigious to have a wall or gatehouse? Is there truly a need for security in Bramalea? Are these complexes actually safer?
I am curious to know what my readers think, so please feel free to comment!

Toronto Star. April 19, 1986.
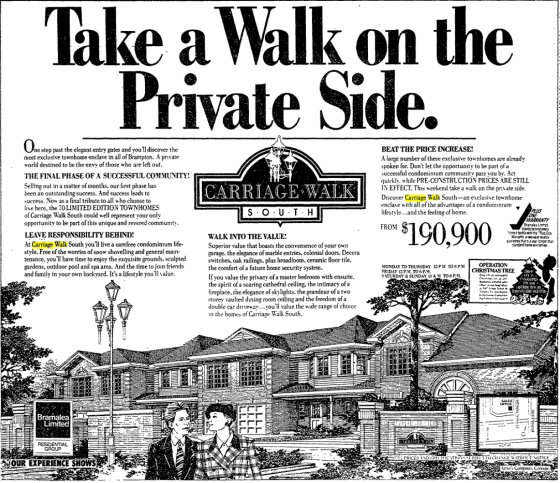
Toronto Star. November 19, 1988.



