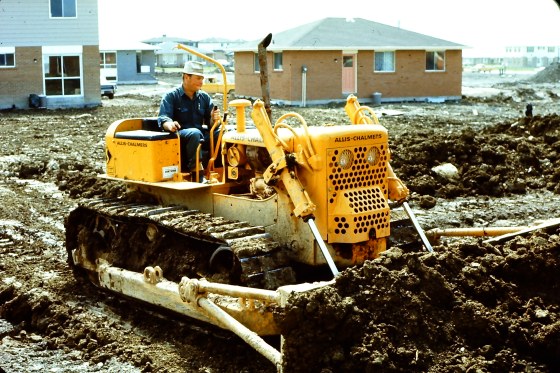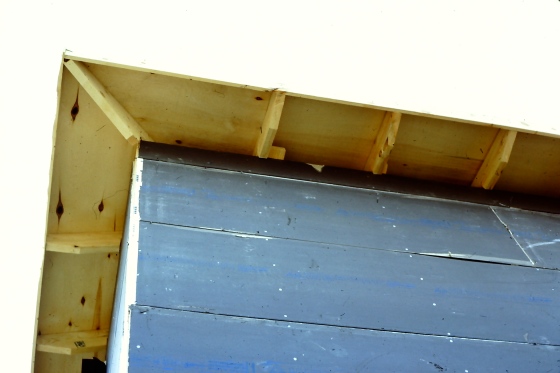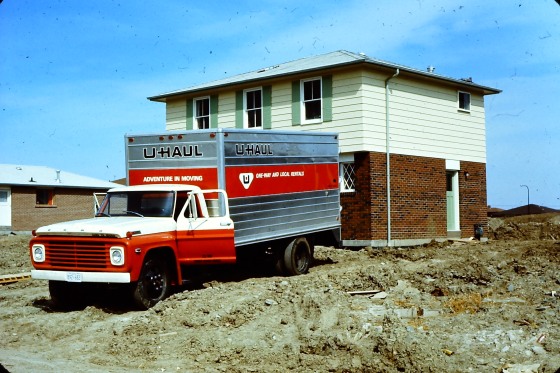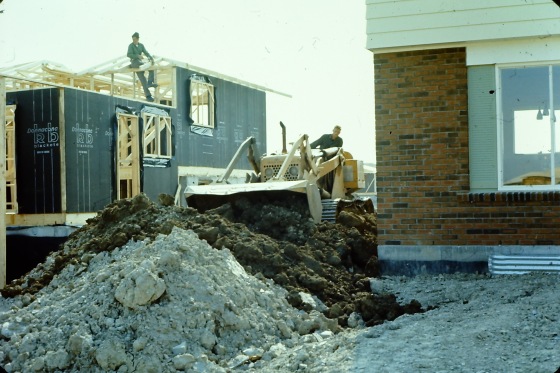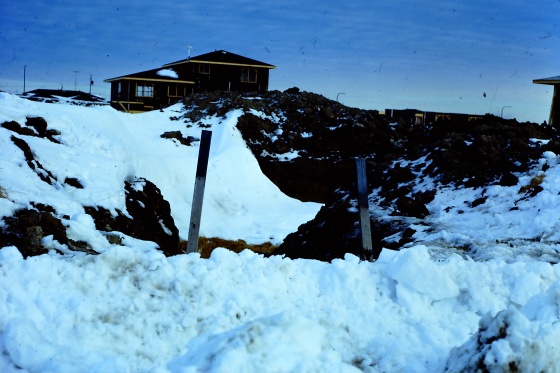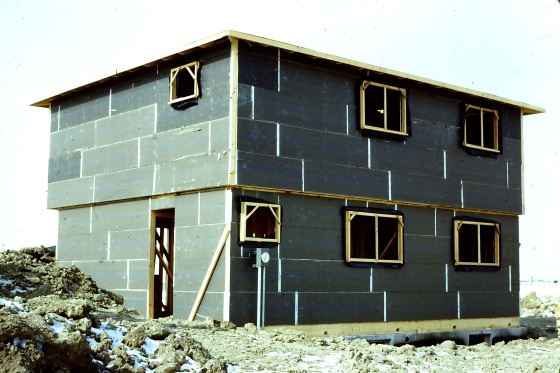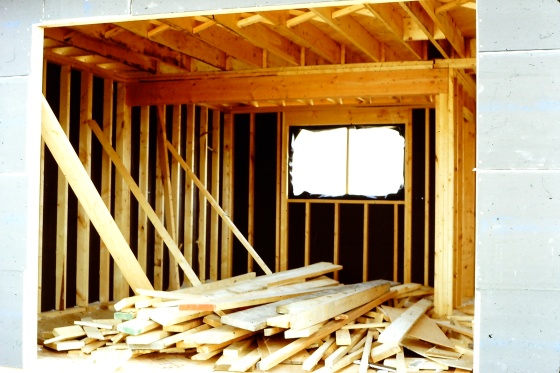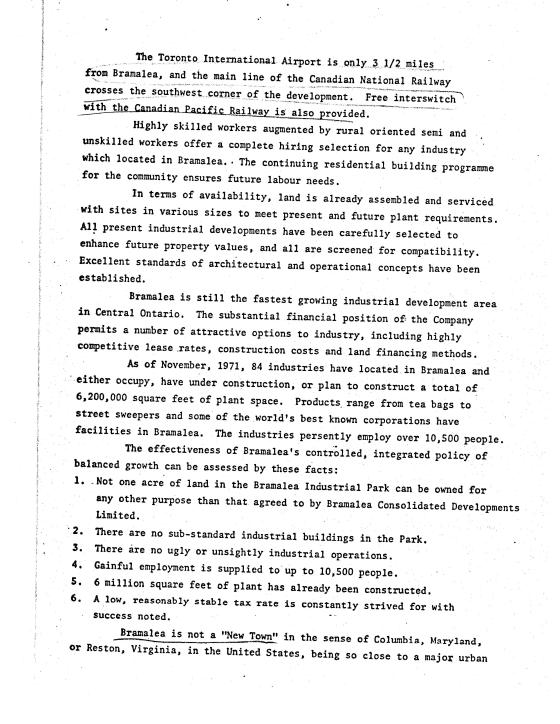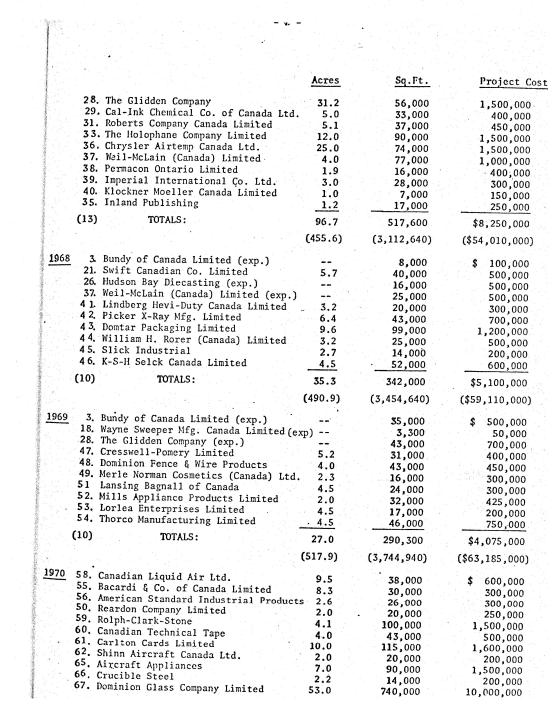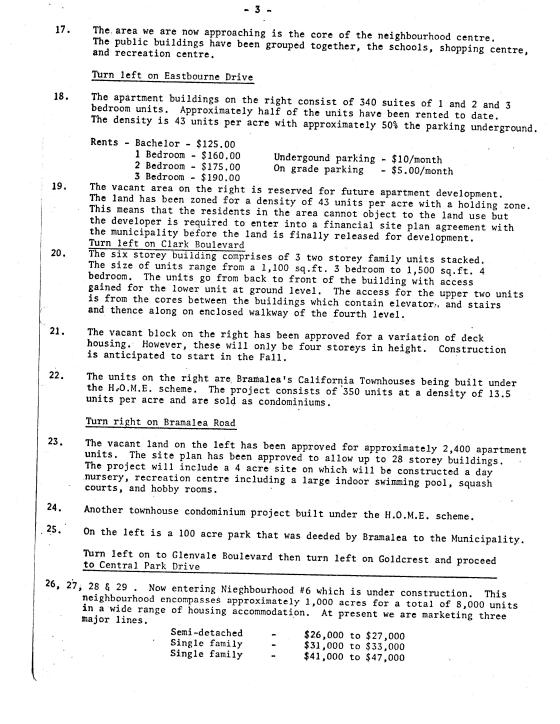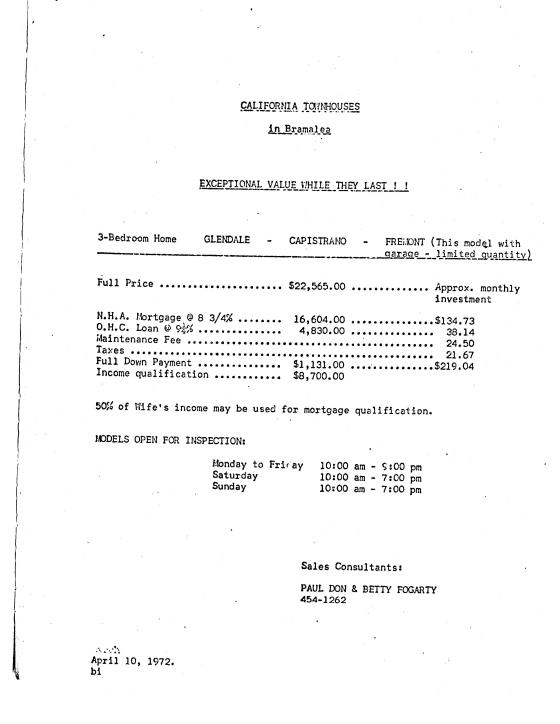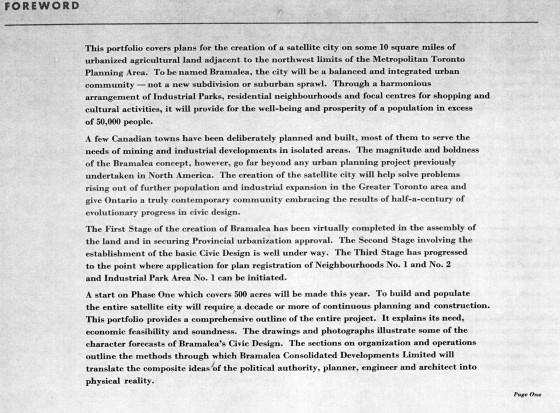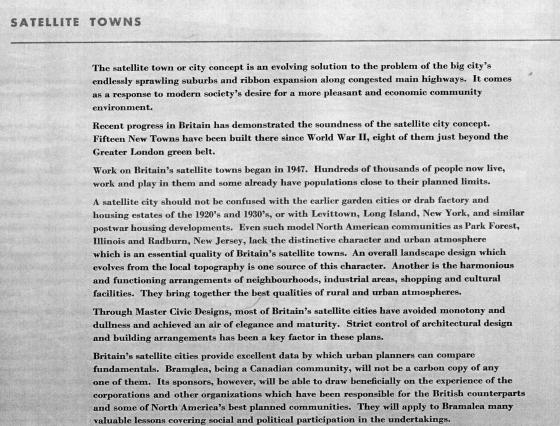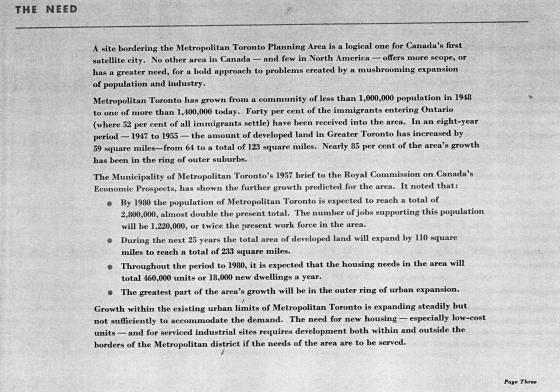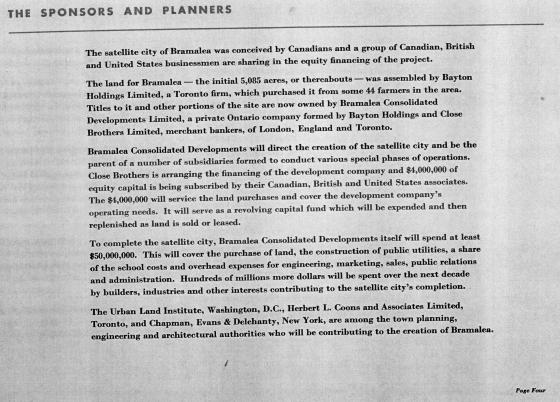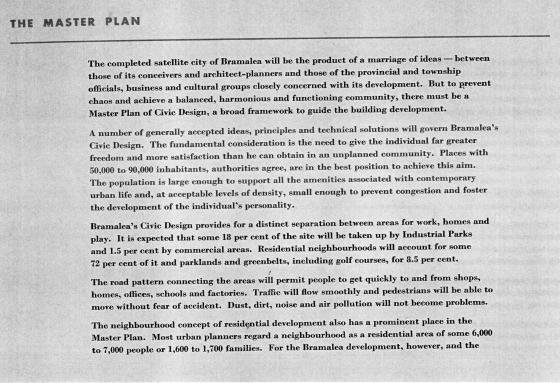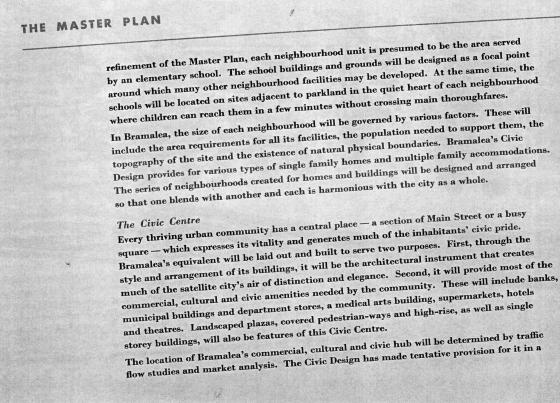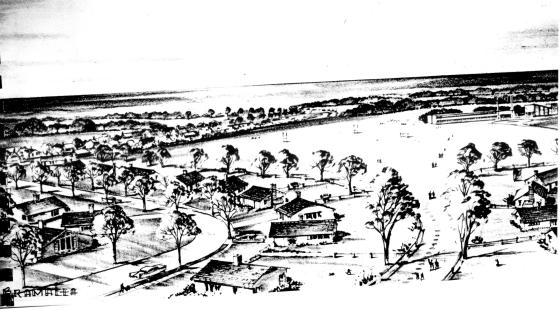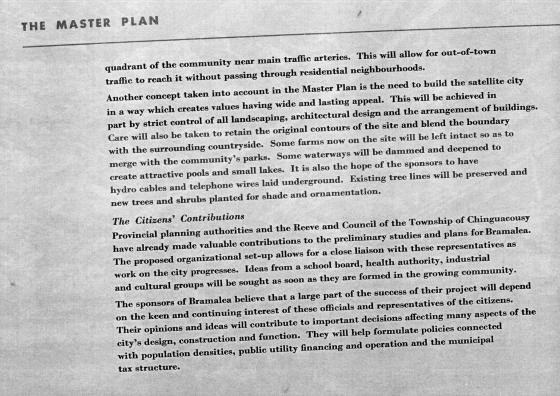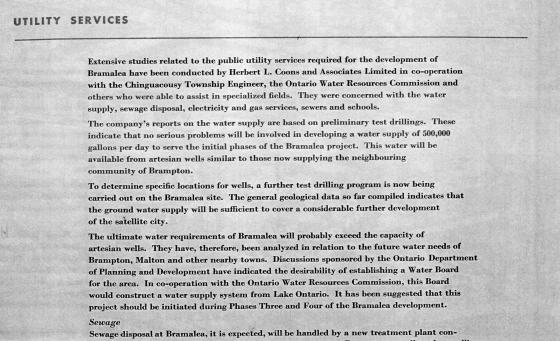When: Built circa 1967-1969.
Where: Parts of the D, E, and F-Sections
Who: Built by Bramalea Consolidated Developments Inc., Sweetgrass Homes, Tall Oaks Construction, D.R.H. Holdings Limited, Claran Homes Limited, Consolidated Building Coporation, and a handfull of other builders
What I know: Large parts of the D, E, and F-Section were built as a part of the Ontario Government’s Home Ownership Made Easy (H.O.M.E.) plan.
A handful of builders took place in the program, but sadly I do not have any plans for such houses – although at the bottom of this post I have the price list (thanks to a blog reader!) and the exterior images of some of the semi-detached houses built by Bramalea Consolidated Developments. Some of the plans appear to be based on those at the first phase of Southgate Village: https://bramaleablog.wordpress.com/2013/11/20/southgate-village/ and Twingate: https://bramaleablog.wordpress.com/2013/11/18/twingate/
It has been suggested that perhaps plans were not handed out due to the quick buying frenzy for the houses. If any readers have the plans built in these areas under the H.O.M.E. plan please let me know!
The articles below are for the detached and semi-detached houses in these areas built under the plan, but some of the townhouse complexes throughout Bramalea were also built as a part of the H.O.M.E. plan. The Villages of Central Park (the zero lot-line houses) were also built under the same program in the 1970s – and will be the subject of an upcoming post.
41 of the houses on Epsom Downs Drive were actually moved from Etobicoke to make way for the widening of HWY 27! (See article below from August 12, 1968)
Some of the houses were built on leased land. Most of these have probably been bought out, but I am wondering if any land leases still exist?
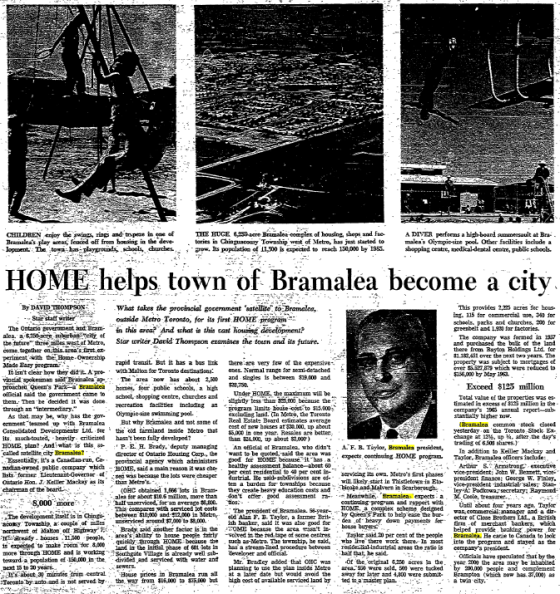
Toronto Daily Star, August 1, 1967
Toronto Daily Star, August 2, 1967 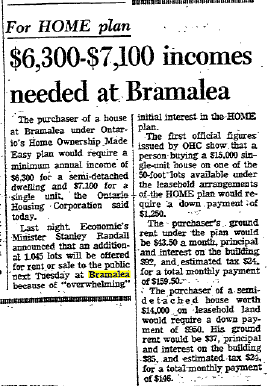
Toronto Daily Star, August 2, 1967 
Toronto Daily Star, August 3, 1967 
Toronto Daily Star, August 5, 1967 
Toronto Daily Star, August 5, 1967 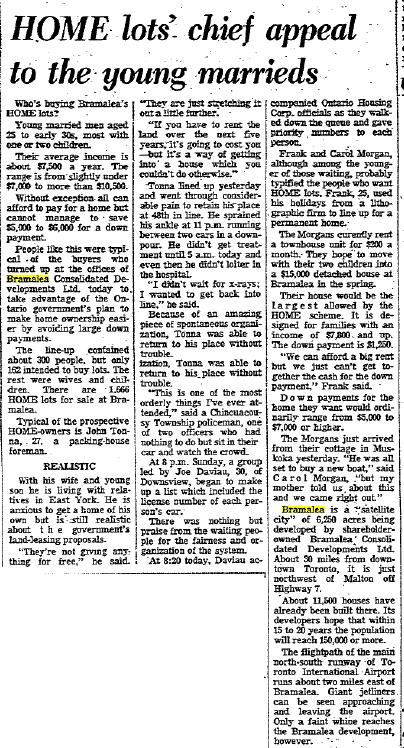
Toronto Daily Star, August 8, 1967 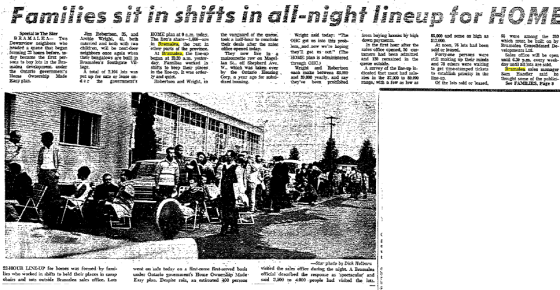
Toronto Daily Star, August 8, 1967 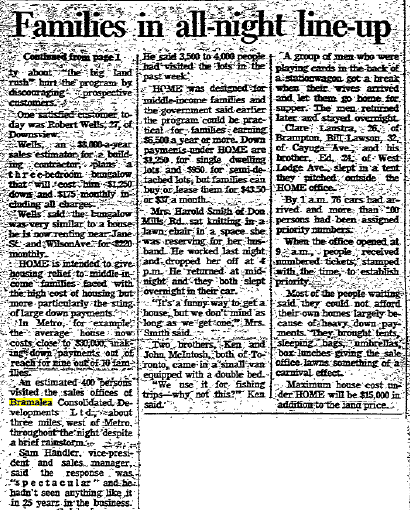
Toronto Daily Star, August 8, 1967 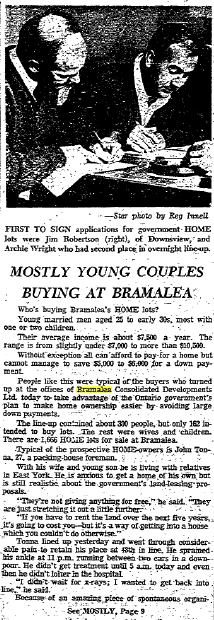
Toronto Daily Star, August 8, 1967 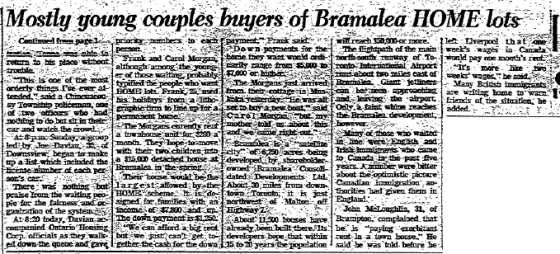
Toronto Daily Star, August 8, 1967 
Toronto Daily Star, August 9, 1967 
Toronto Daily Star, August 12, 1967 
Toronto Daily Star, September 27, 1967 
Toronto Daily Star, September 27, 1967

Toronto Daily Star, February 21, 1968
Toronto Daily Star, February 21, 1968 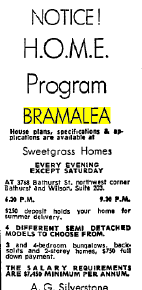
Toronto Daily Star, April 13, 1968 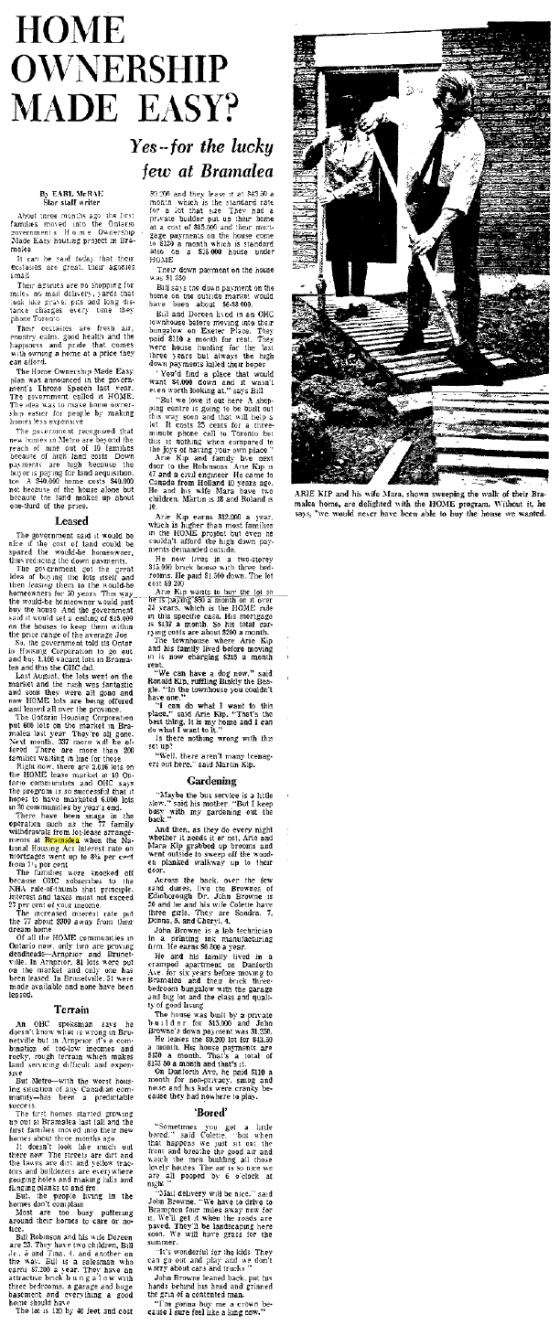
Toronto Daily Star, May 11, 1968 
Toronto Daily Star, August 12, 1968 
Toronto Daily Star, August 12, 1968 
Toronto Daily Star, September 28, 1968 
Toronto Daily Star, November 30, 1968 
Toronto Daily Star, February 15, 1969
Toronto Daily Star, February 22, 1969 
Toronto Daily Star, March 22, 1969
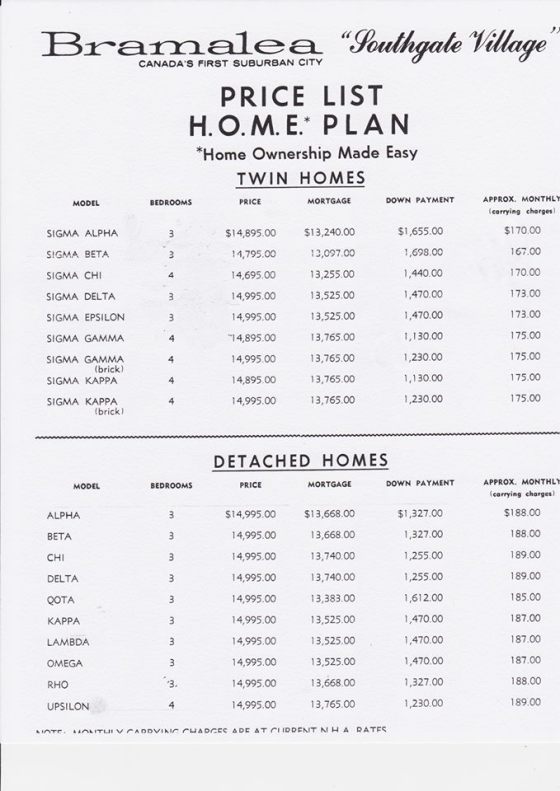
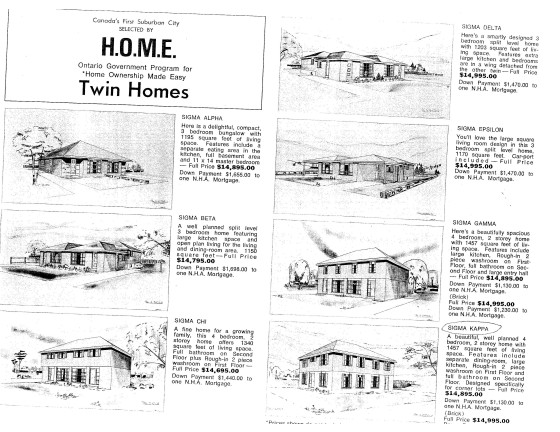
Did you (or your parents) wait in line for one of these houses? Do you have a story to share about the experience? Please feel free to leave any thoughts in the comments section.


