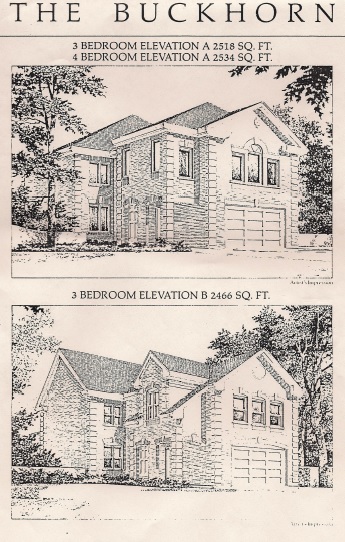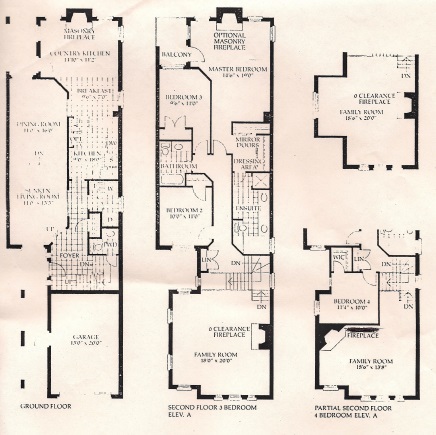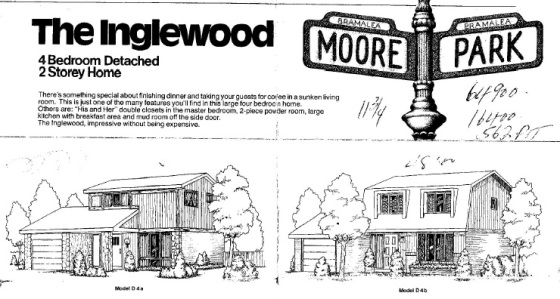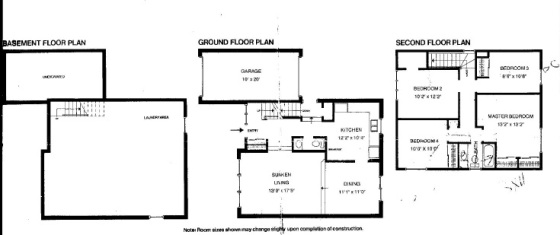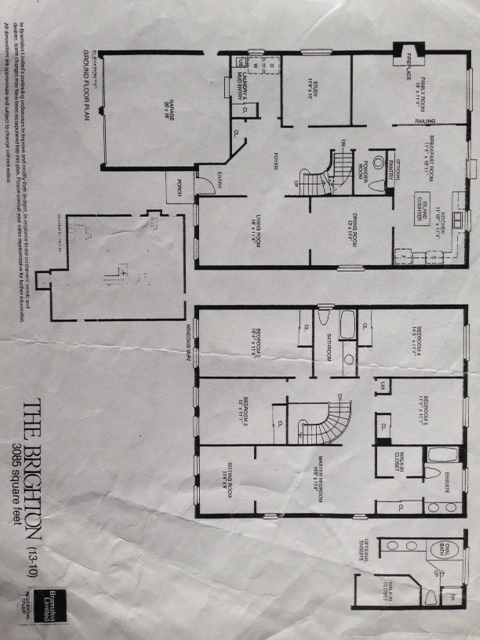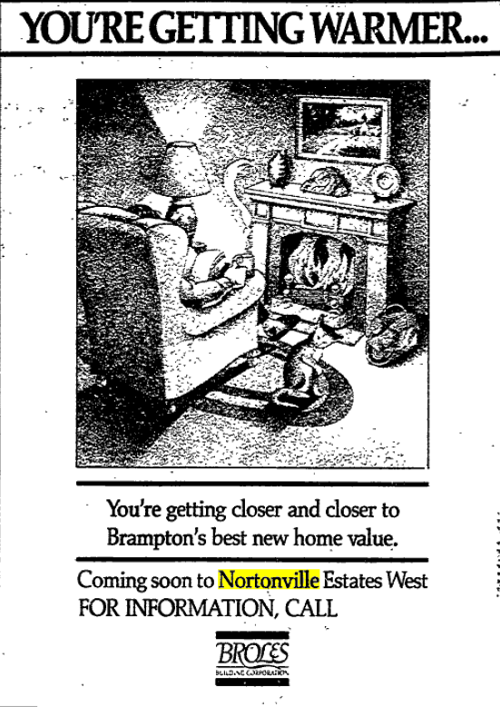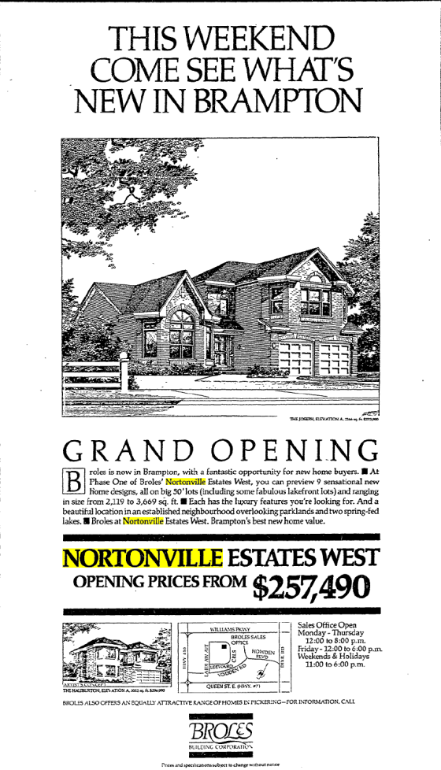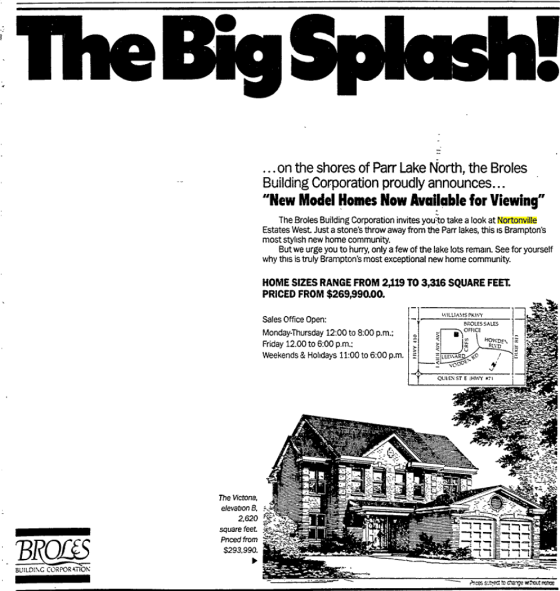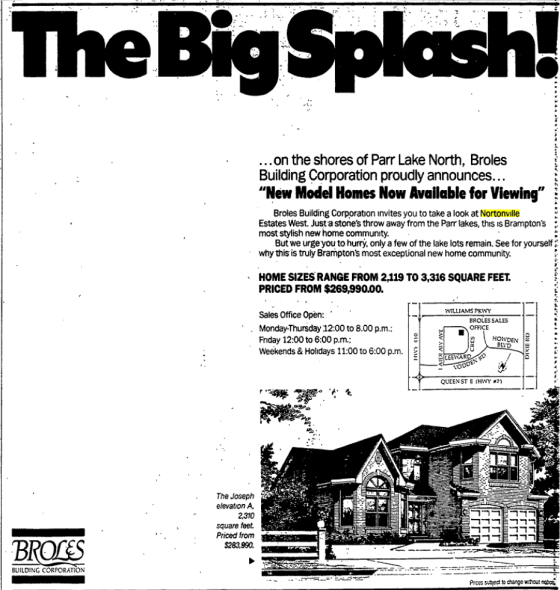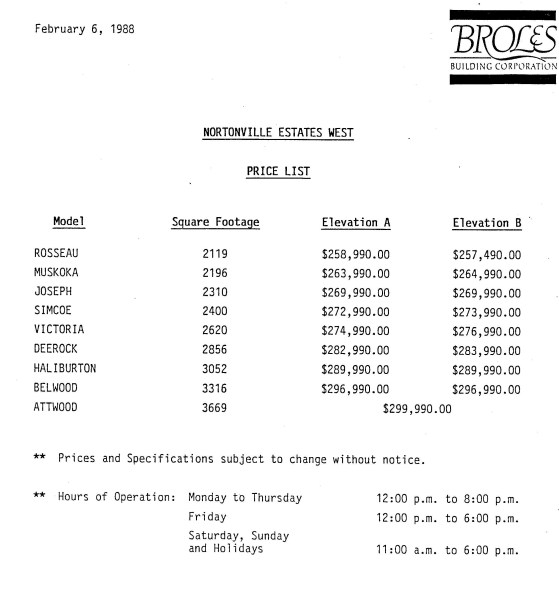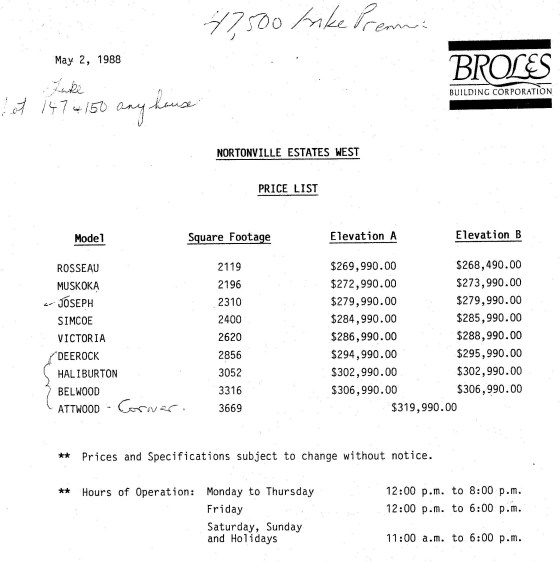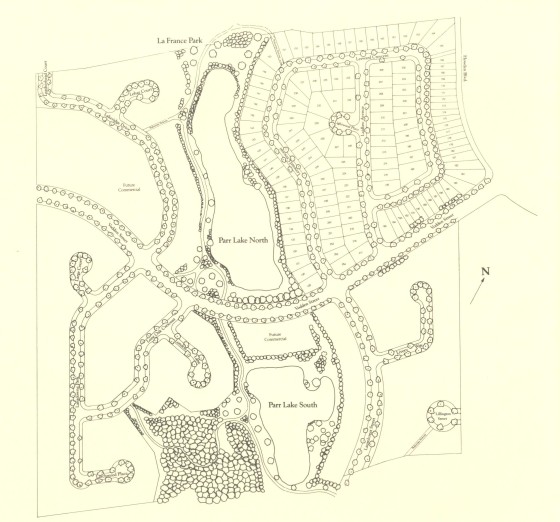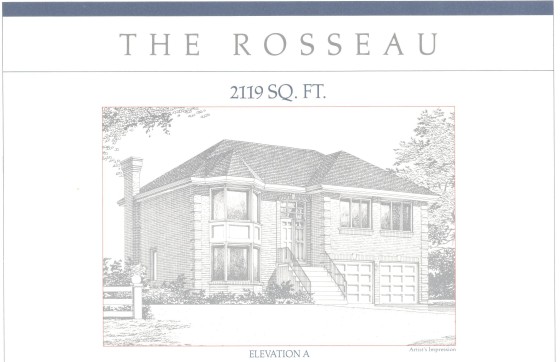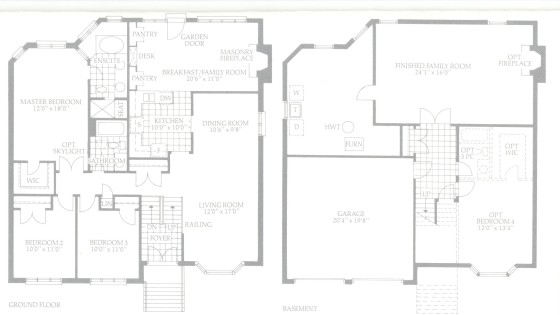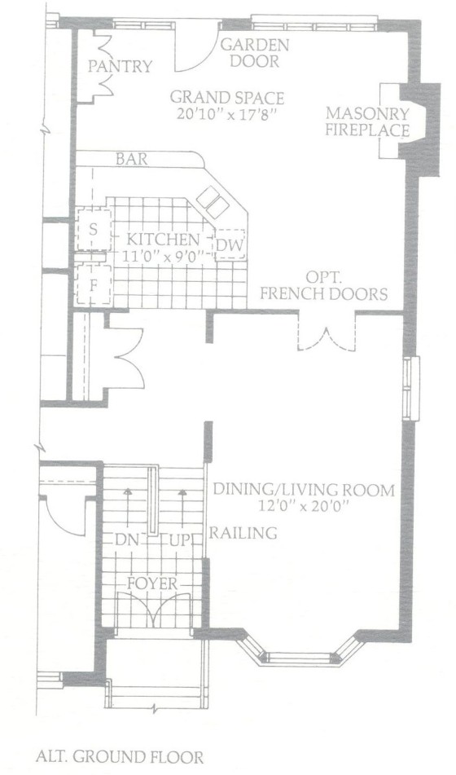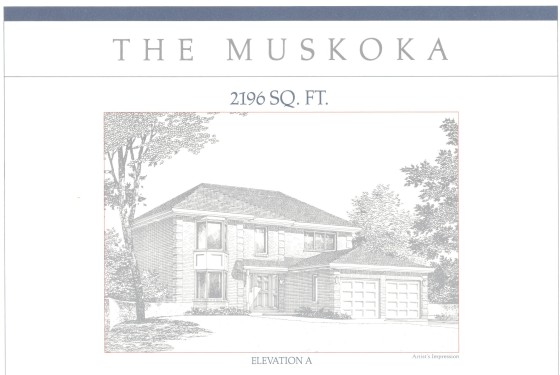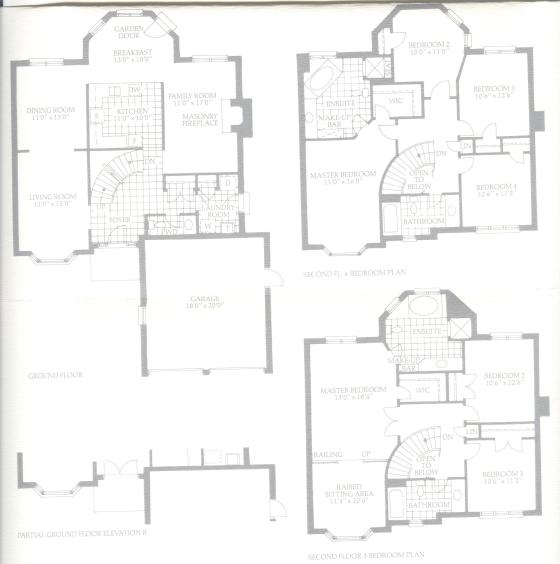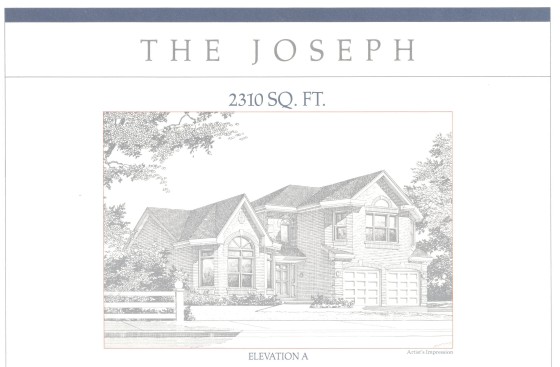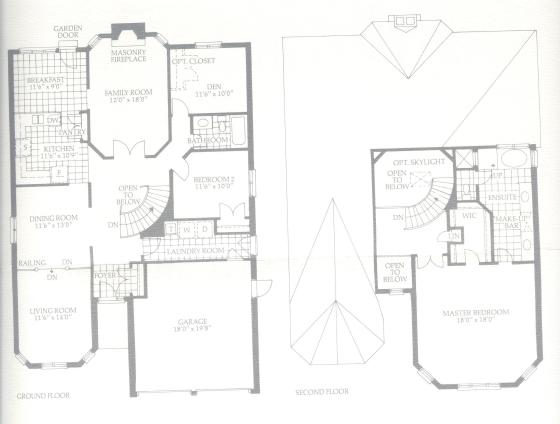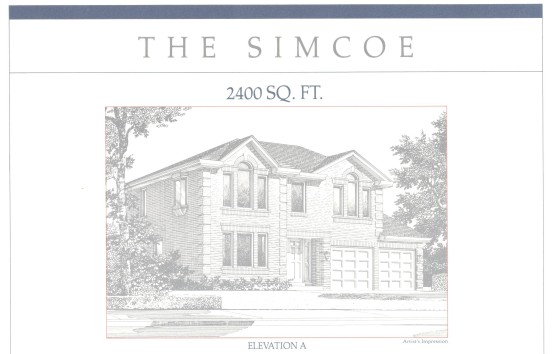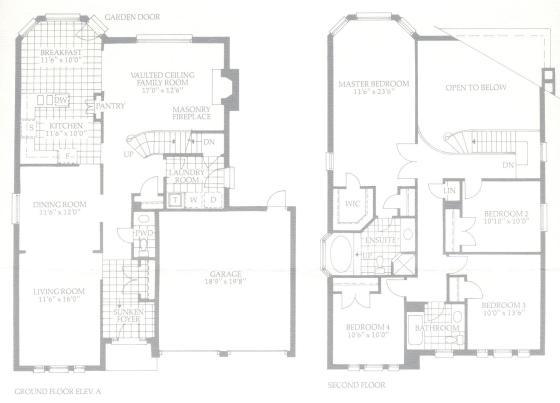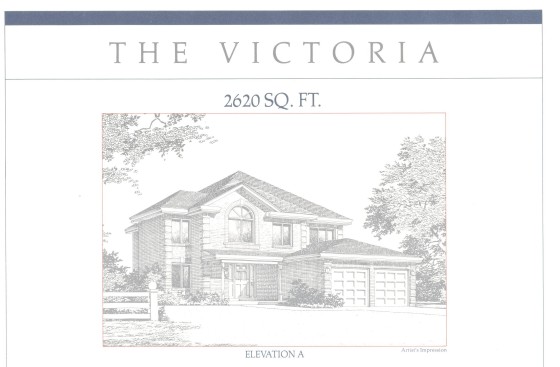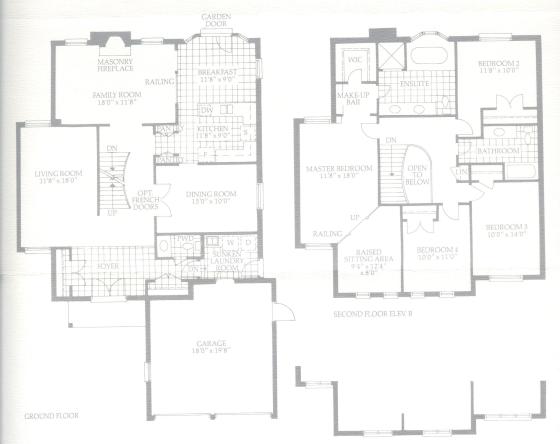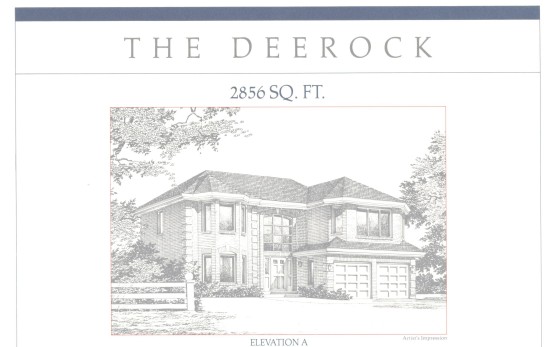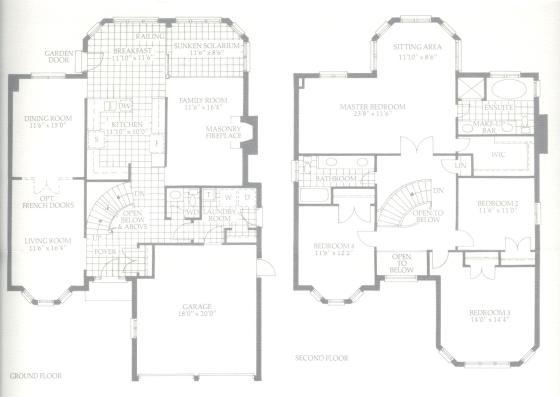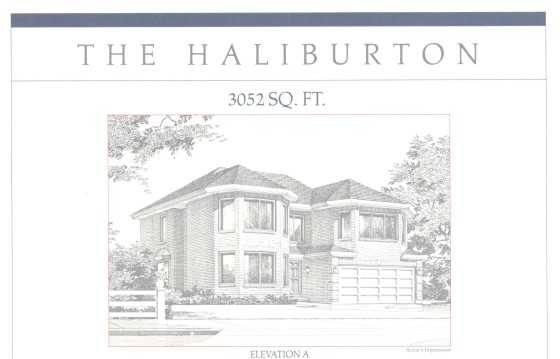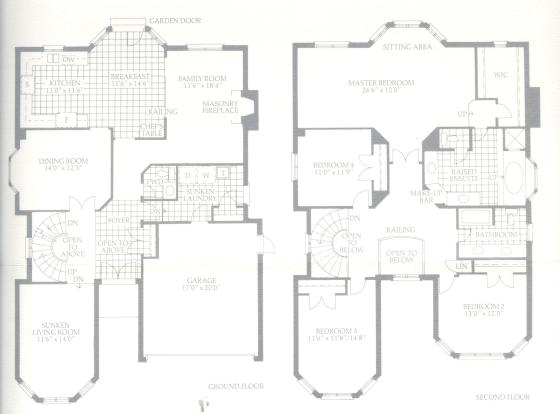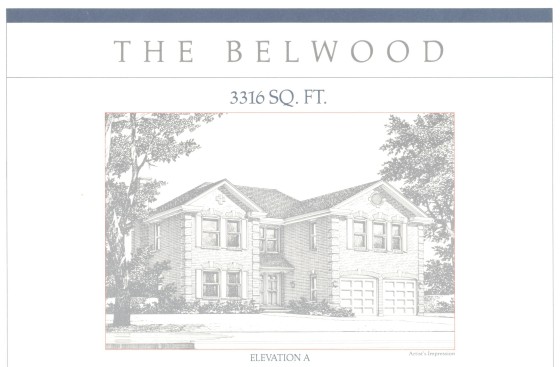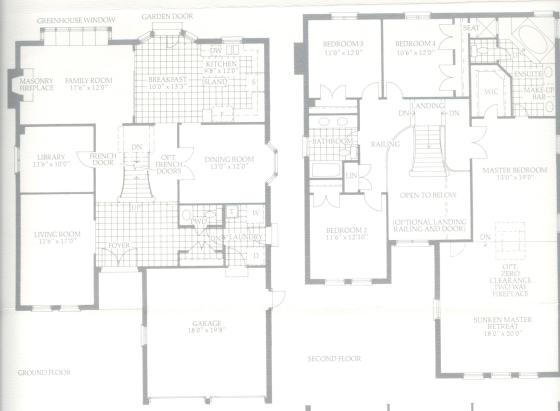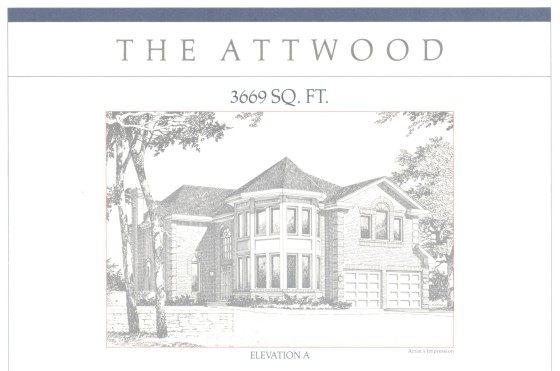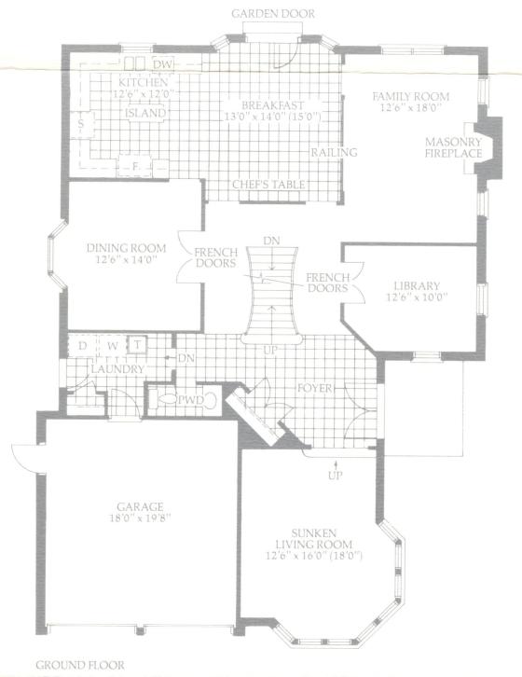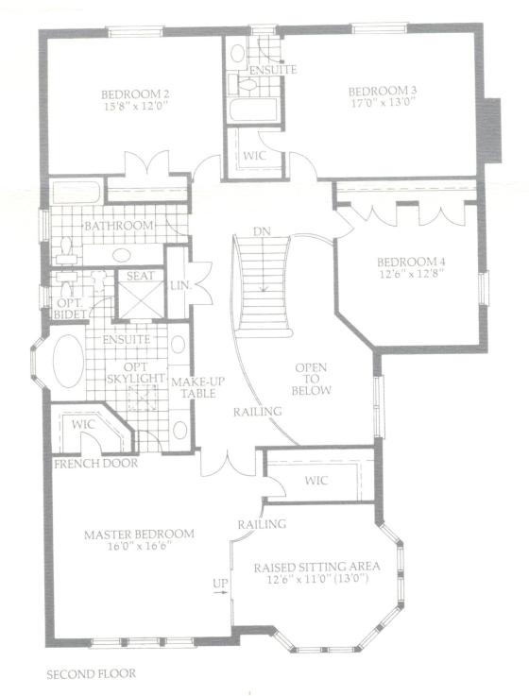Tag Archives: Broles
Nortonville Estates West – Broles
When: Built circa 1988
Where: Leeward Crescent, Laidlaw Avenue, Lightwood Place
Who: Broles Building Corporation
What I Know: The master bedroom suites in these houses are very luxurious with walk-in-closets, very large ensuite bathrooms and some even have sitting areas. The Belwood has a very large master bedroom retreat over the garage reminiscent of some Bramalea Limited designs built in the early 1980s.
Some of the designs are unique including the Rosseau raised bungalow and the Joseph with the master bedroom on its own level above the garage. The Simcoe is an interesting design as it looks like the second garage could be removed and the house built on a narrower lot.
Windows are a key feature of many of the designs, many having multiple bay windows. This aspect of the designs is mentioned in the newspaper article reproduced below.
On Leward Drive at Laidlaw Avenue are two alternate versions of the Haliburton, as the houses have been raised above the garage with an extra room added in its place.
I am missing the floor plans for 30-foot lots in this development.
Toronto Star, February 6, 1988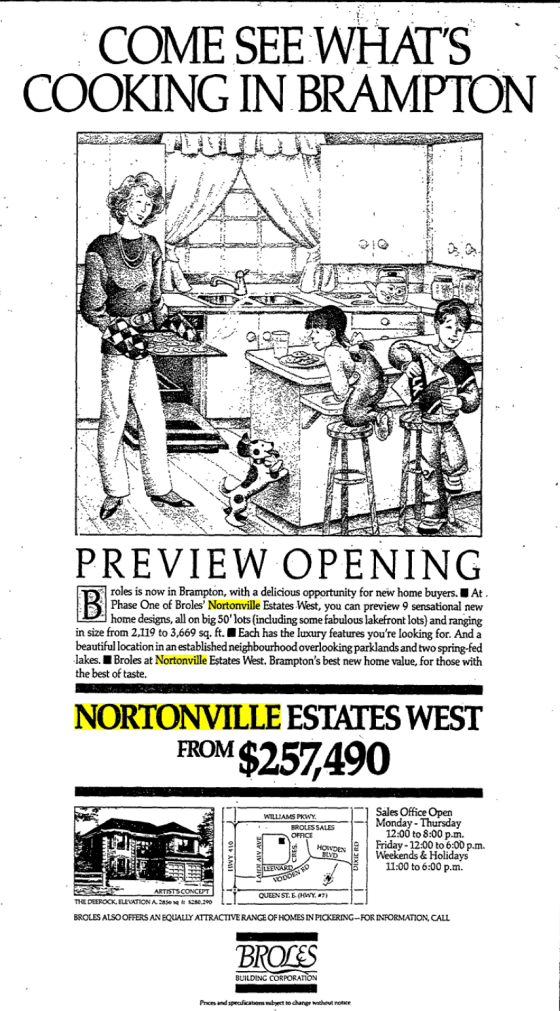
Toronto Star, February 13, 1988 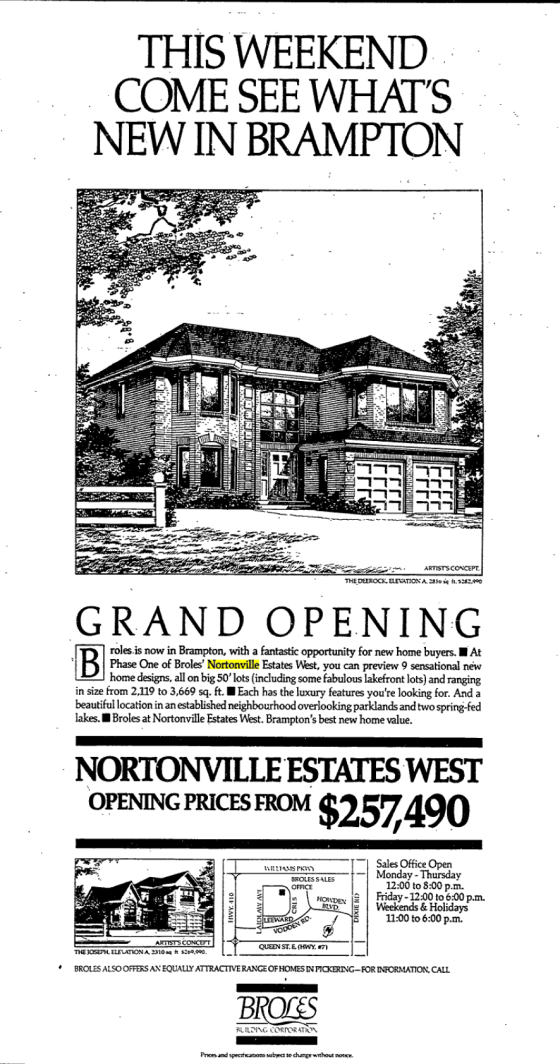
Toronto Star, September 10, 1988 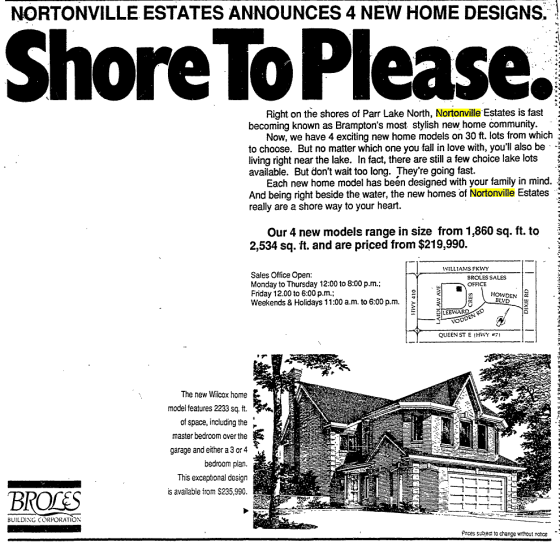
Toronto Star, September 24, 1988 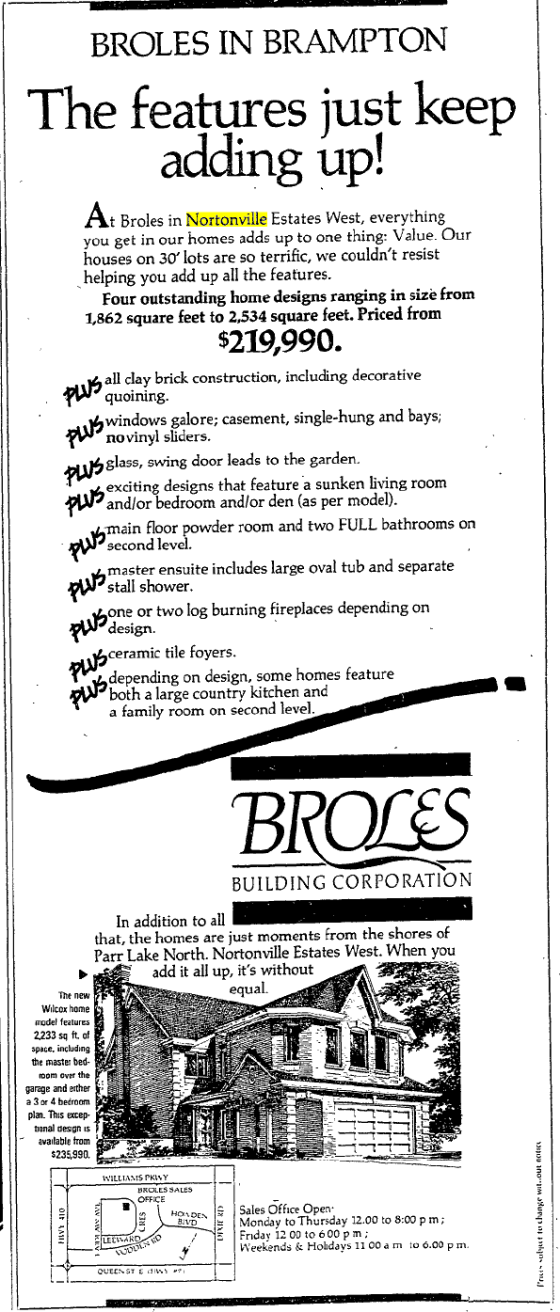
Toronto Star, October 22, 1988 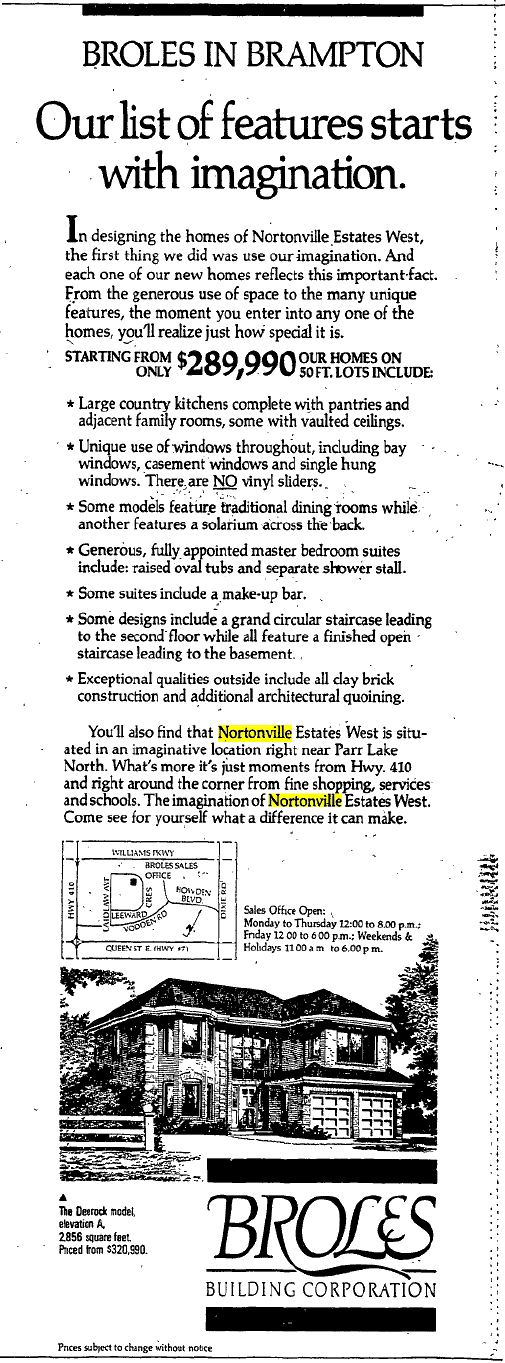
Toronto Star, November 12, 1988 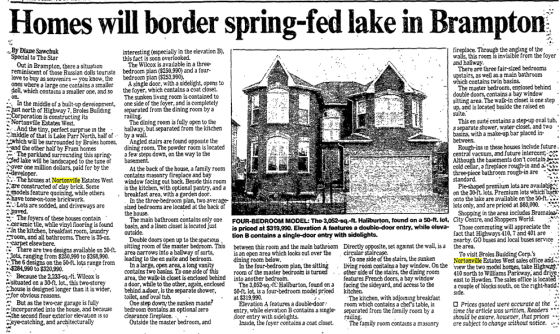
Toronto Star, December 7, 1988
