In the 1960s Chatelaine magazine built a series of showhomes annually to showcase the latest in housing design and technology. These houses were often built in various urban centres across the country, and twice the Toronto-area house was built in Bramalea. The first Bramalea house was built fifty years ago on Crescent Hill Drive South – which at the time was in the remote northern section of Bramalea.
Of the various Chatelaine Design Homes that I am aware of, the 1964 plan is by far the most unique design. It is interesting to see what was cutting-edge in design at the time.
When this house was built, Crescent Hill Drive was called Harlowe Hill Crescent and considered a part of Bramalea Woods. Today it stands apart as a unique area onto its own, removed from Bramalea Woods, and with larger lot sizes and custom-designed houses. I am not sure the reasoning behind the street name change. I have heard that Bramalea Woods was supposed to be the H-Section, thus the roads starting with the letter “H” in the area, but for some reason the surrounding area was later developed as the L-Section – with the H-Section eventually built to the east. In the end, Harlowe Hill Crescent would have been an appropriate name for a street in what became the H-Section.
The architect was Jerome Markson, who also designed the Concept 3 low-rise complex in the F-Section of Bramalea: Concept 3
To see the Chatelaine Design Home from 1965, visit my posting on the Estates of Bramalea Woods and scroll to the bottom of the page: Estates of Bramalea Woods
Toronto Daily Star, August 22, 1964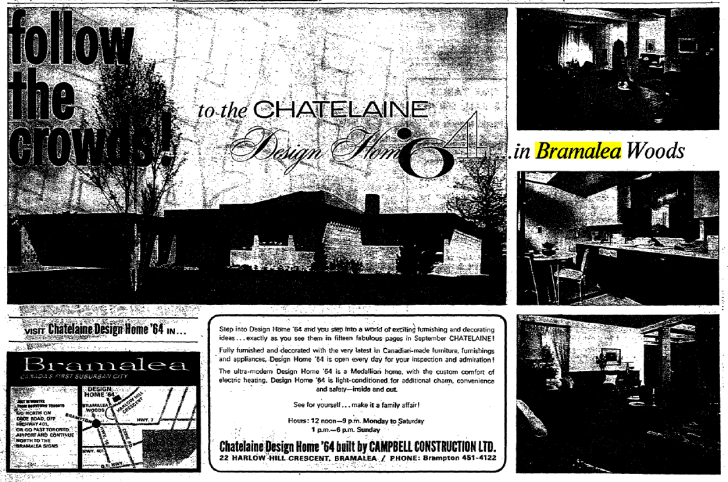
Toronto Daily Star, September 5, 1964
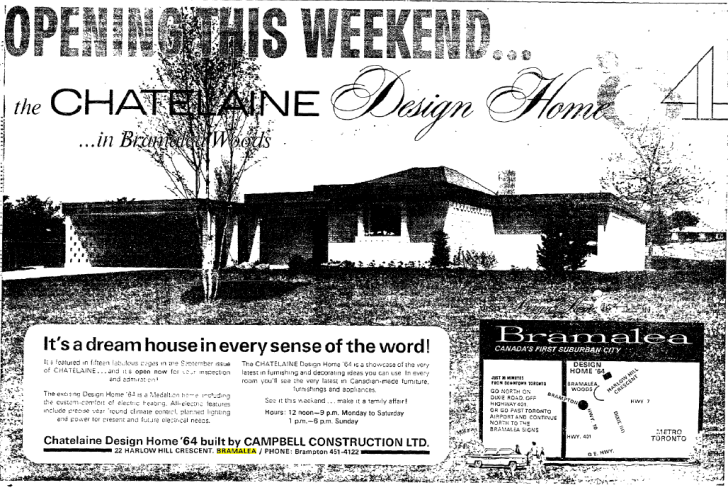
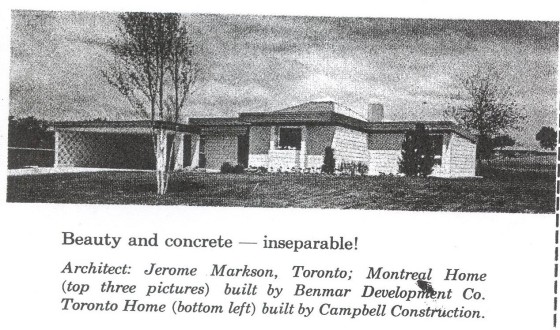
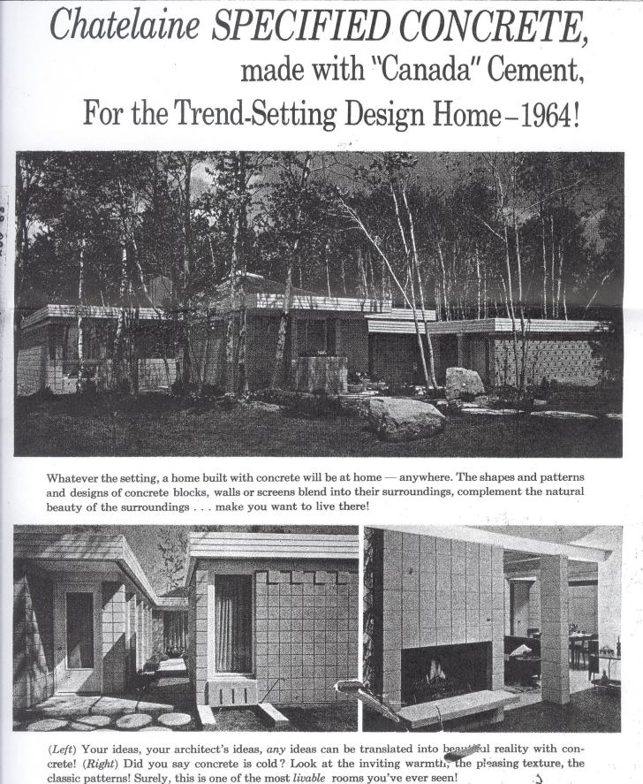

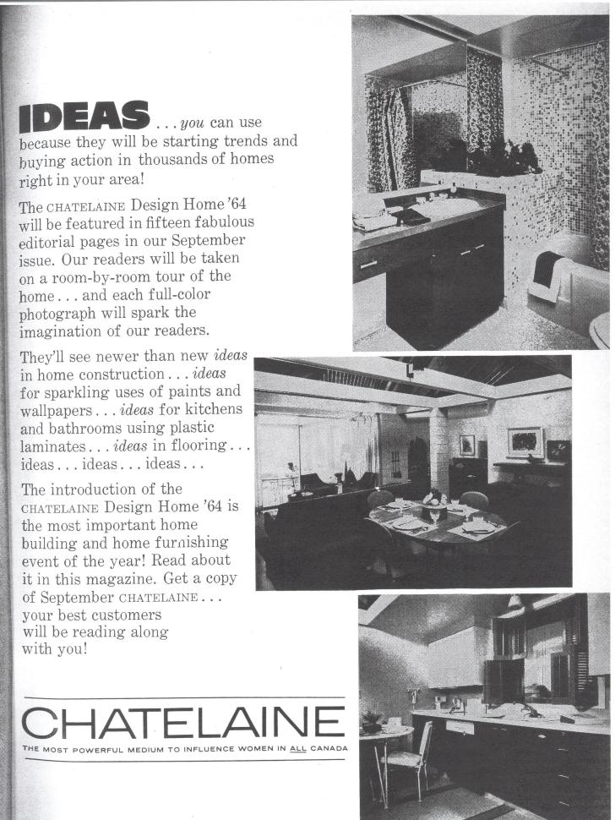
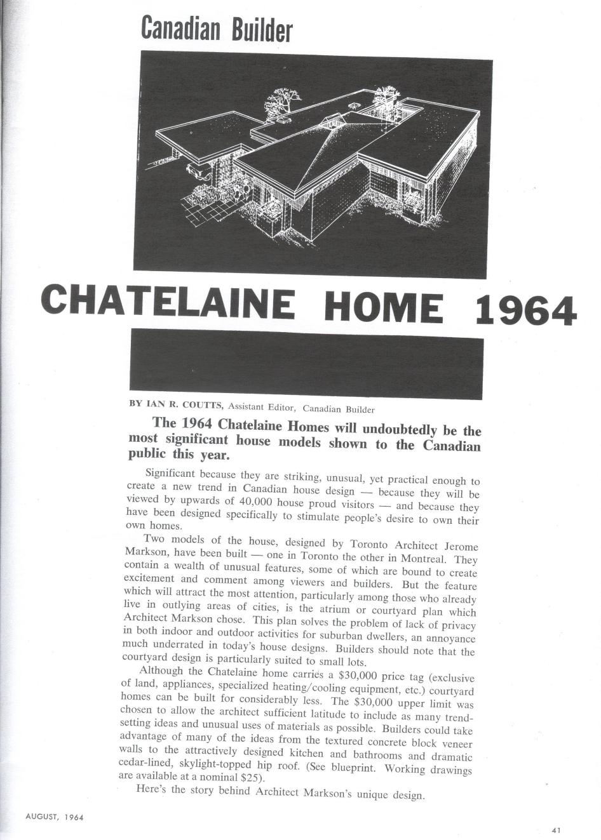
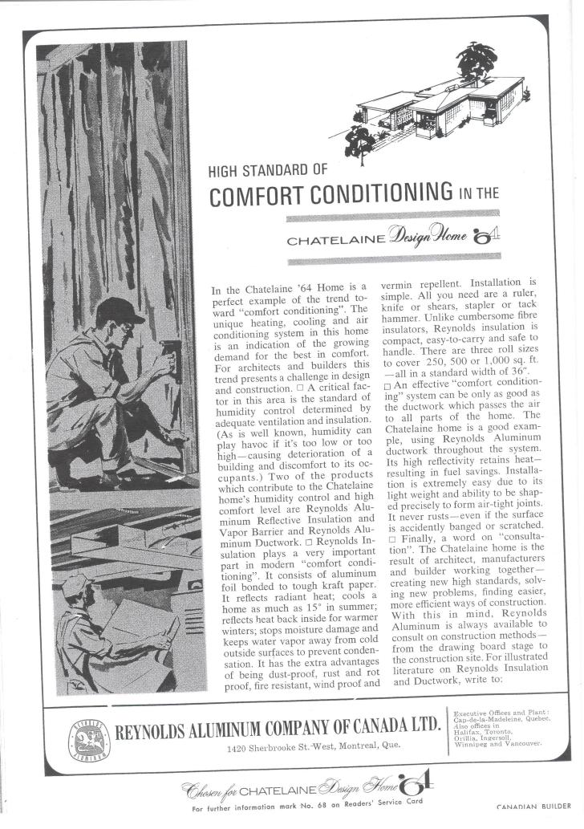
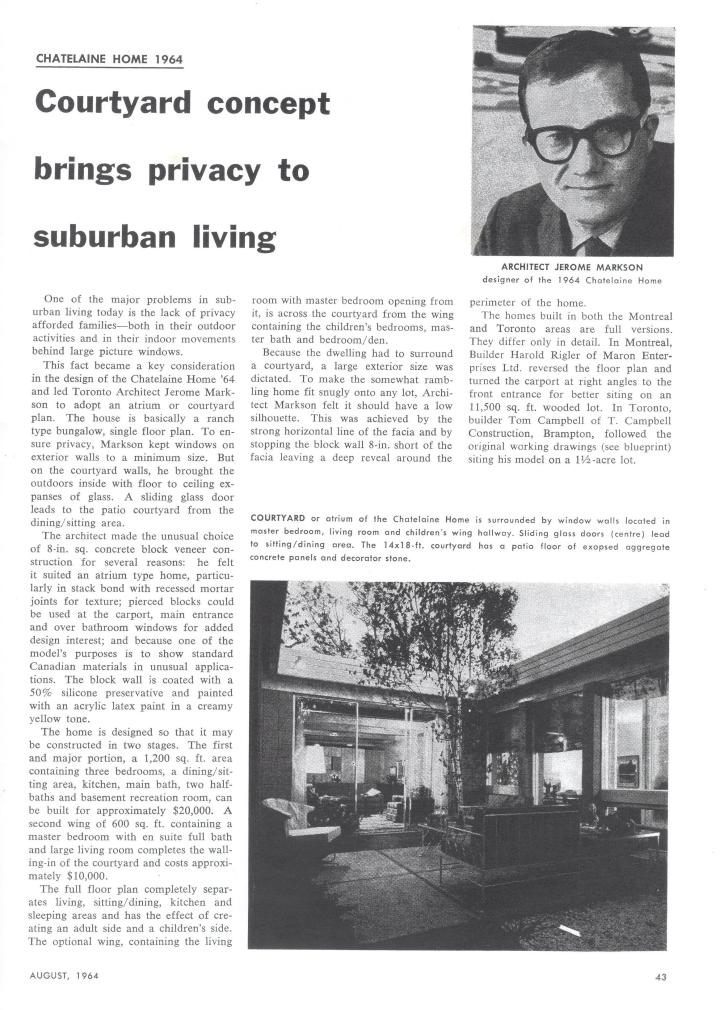
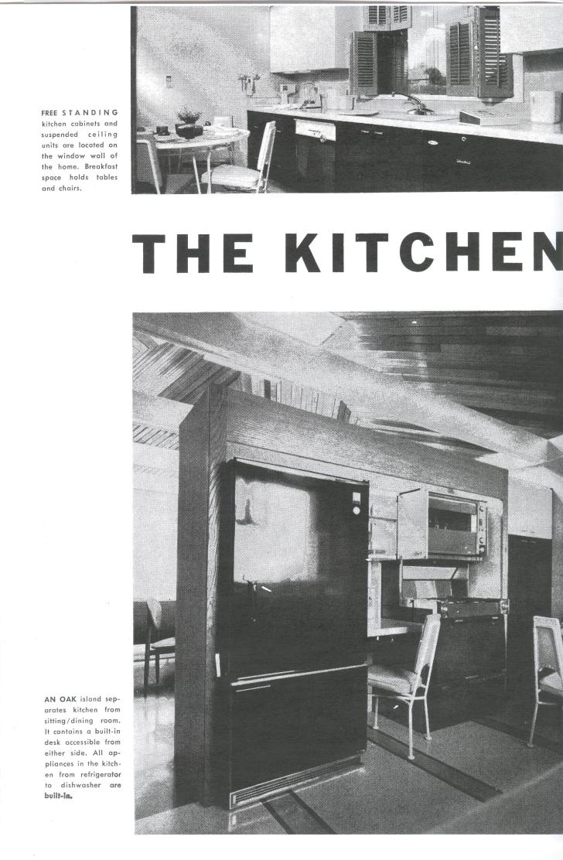
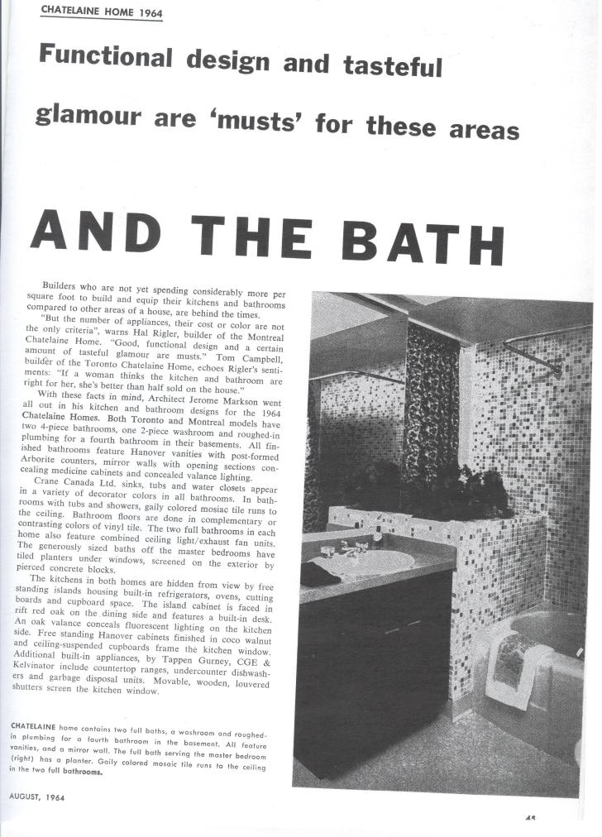
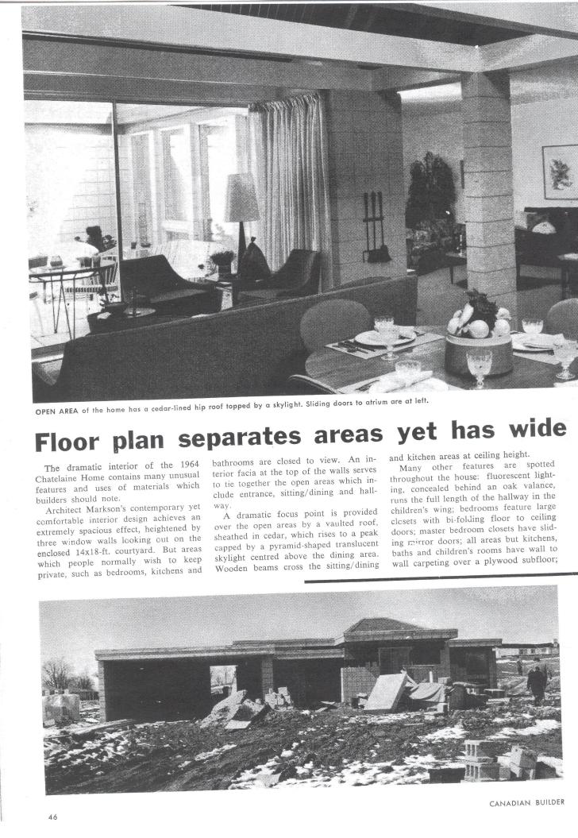
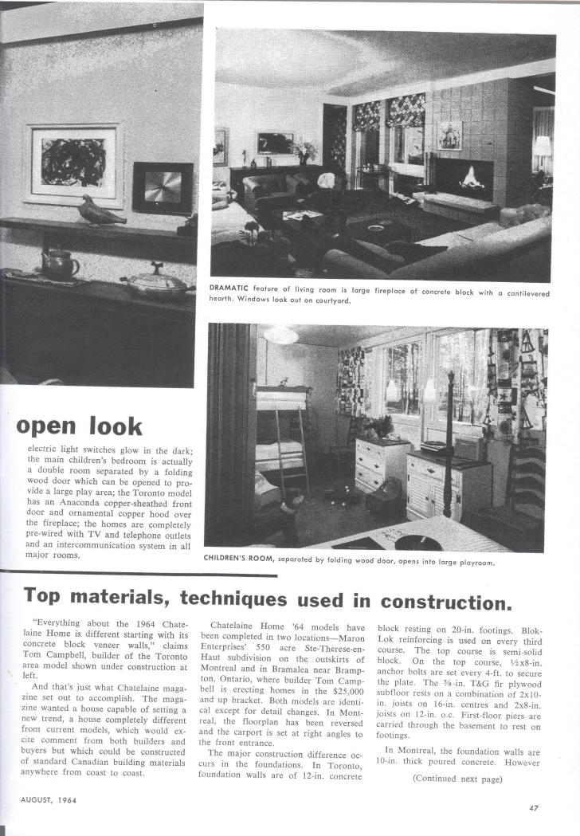
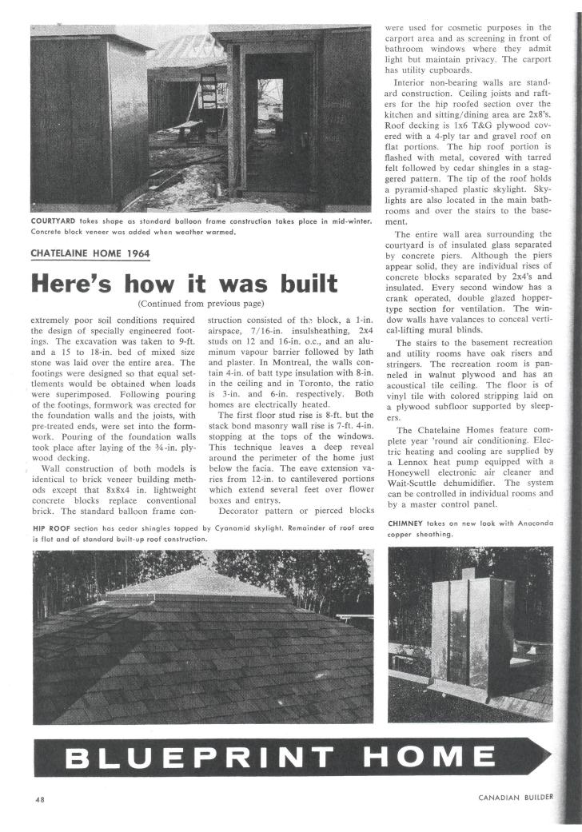
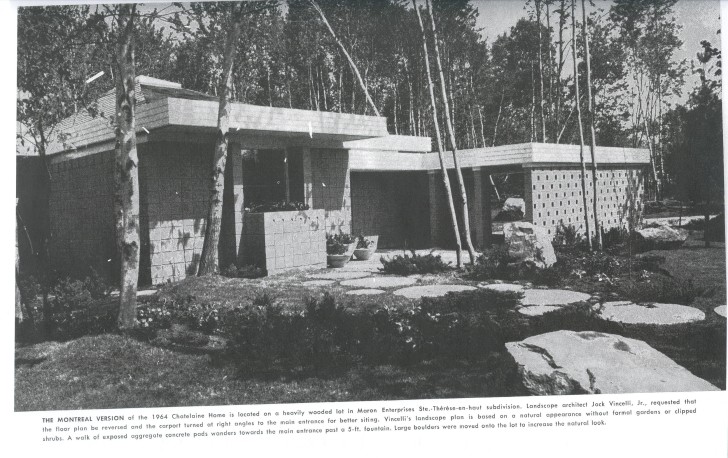
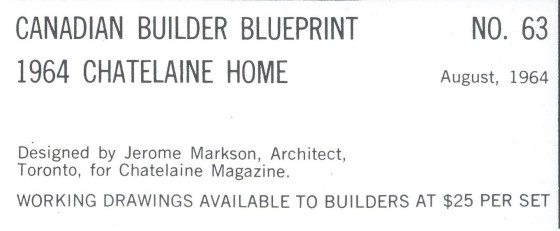
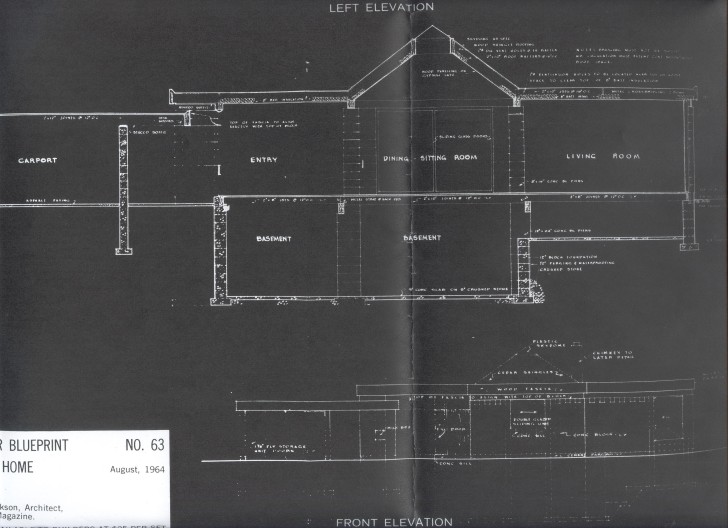
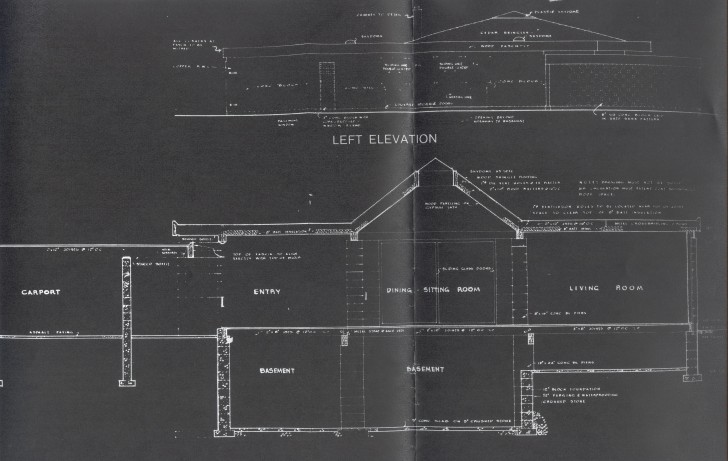
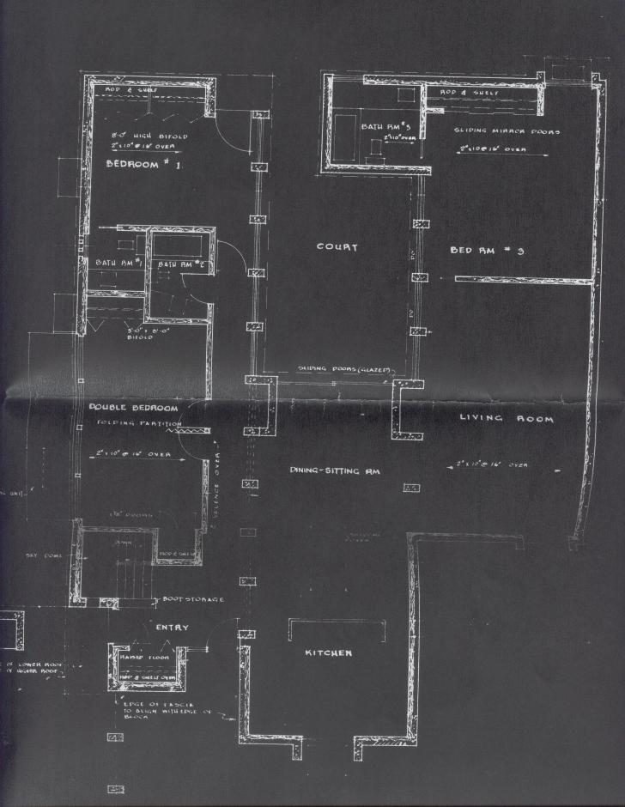
Pingback: 100 Blog Posts! | bramaleablog
Pingback: Blog posts on early Bramalea | bramaleablog